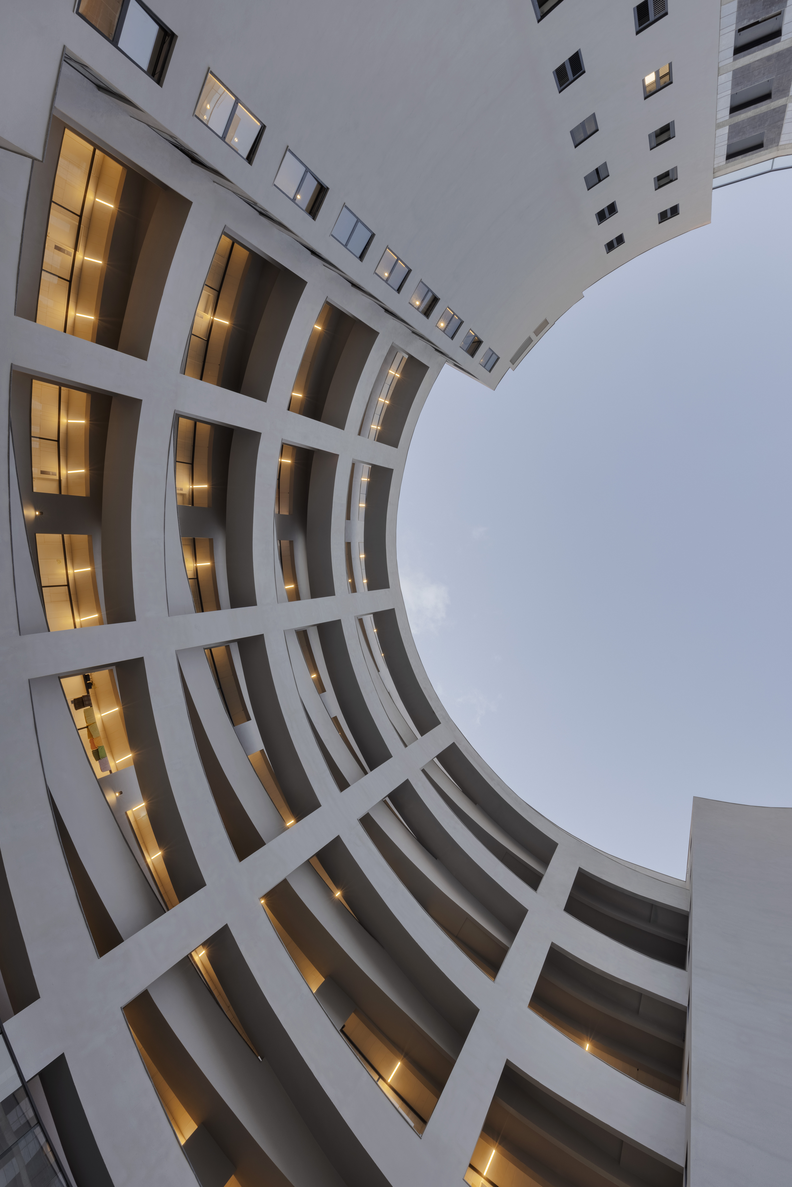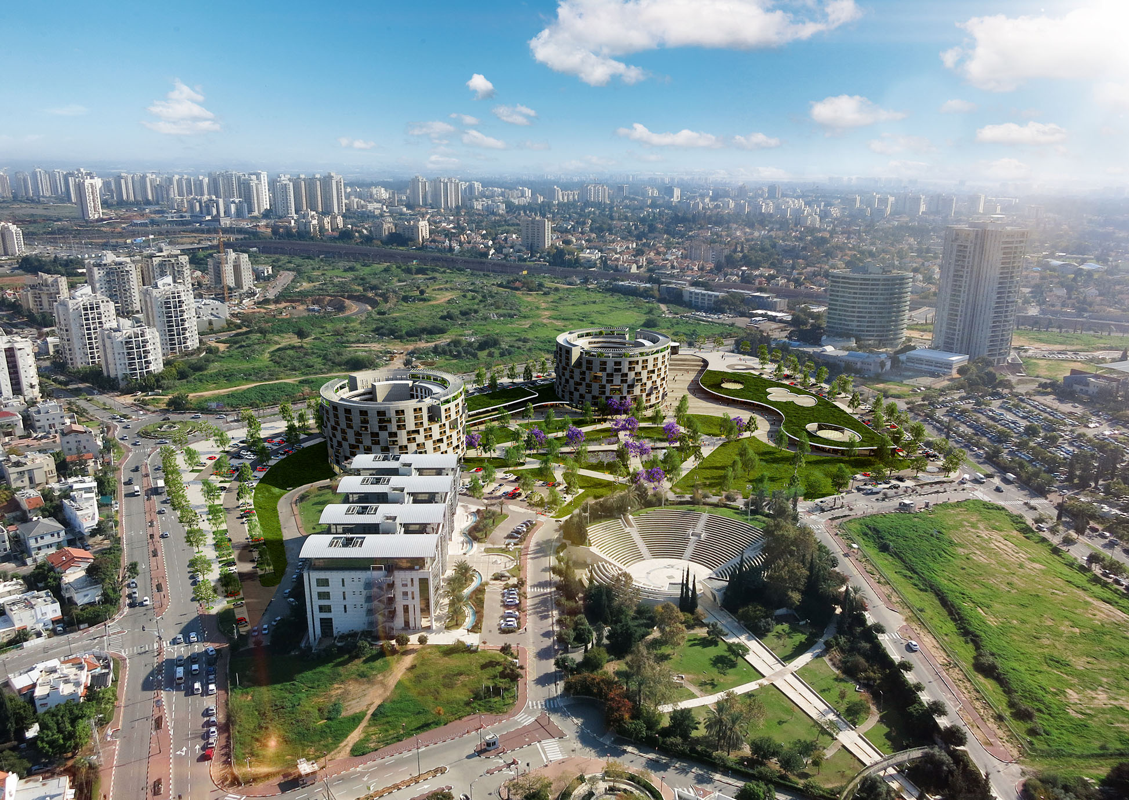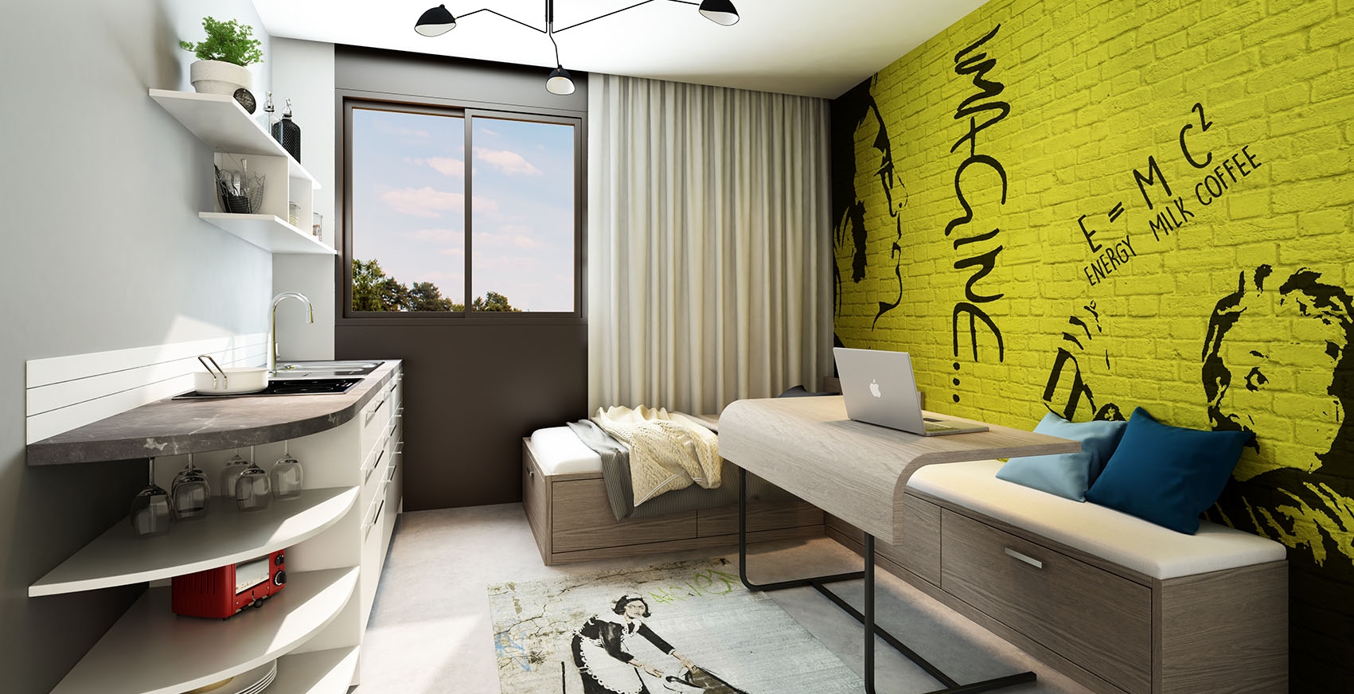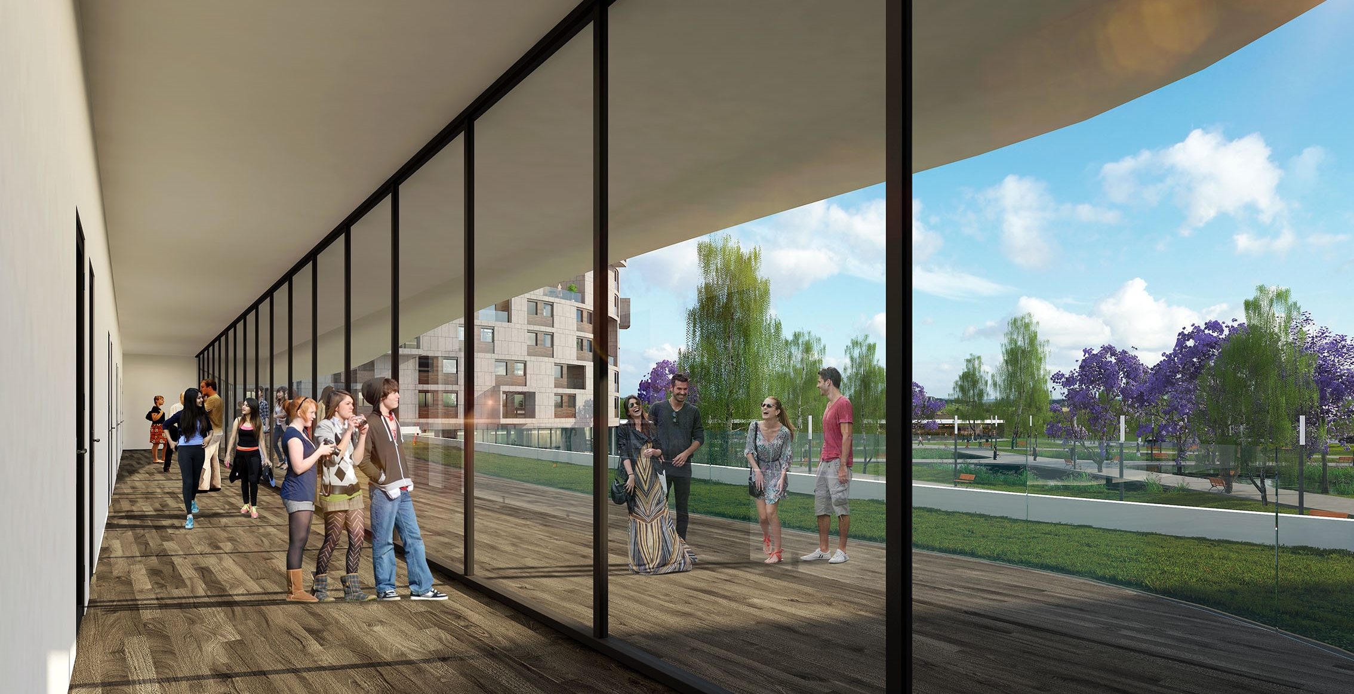Bar-Ilan Dorms
Type
Dormitory
Location
Ramat Gan, Israel
Year
2019
Area
46,000 sqm
The student dorms complex at Bar-Ilan University comprises of two 10-storey buildings with 584 apartments, punctuated by public spaces for employees and visitors, a student services center, classrooms, offices and a synagogue.




The project employs highly strategic planning principles resulting from extensive research, study-support and expanding knowledge in the area of next generation design-tech and education. The project was designed for the benefit of the local community, with imaginative solutions for assistive learning, communal working and
micro-climate learning customized to the individual.
The main design objective was to maximize accessibility through minimal separations between spaces, thus creating an open vision line that balances live/work spaces with active green zones.
The quality and integrality of the landscape strategy is characterized by a homogeneous landscape of sensitive natural elements including a series of winding footpaths, and a select number of existing trees species derived from a complex plant material that maintains the area’s biodiversity and ensures minimal impact on the natural environment.
The planning strategy also focused on eco-friendly and cost-effective building techniques, with a particular emphasis on water and energy conservation. The campus is used as a rainwater holding basin, through a carefully planned system of filtration and recycled water collection from the building area.








