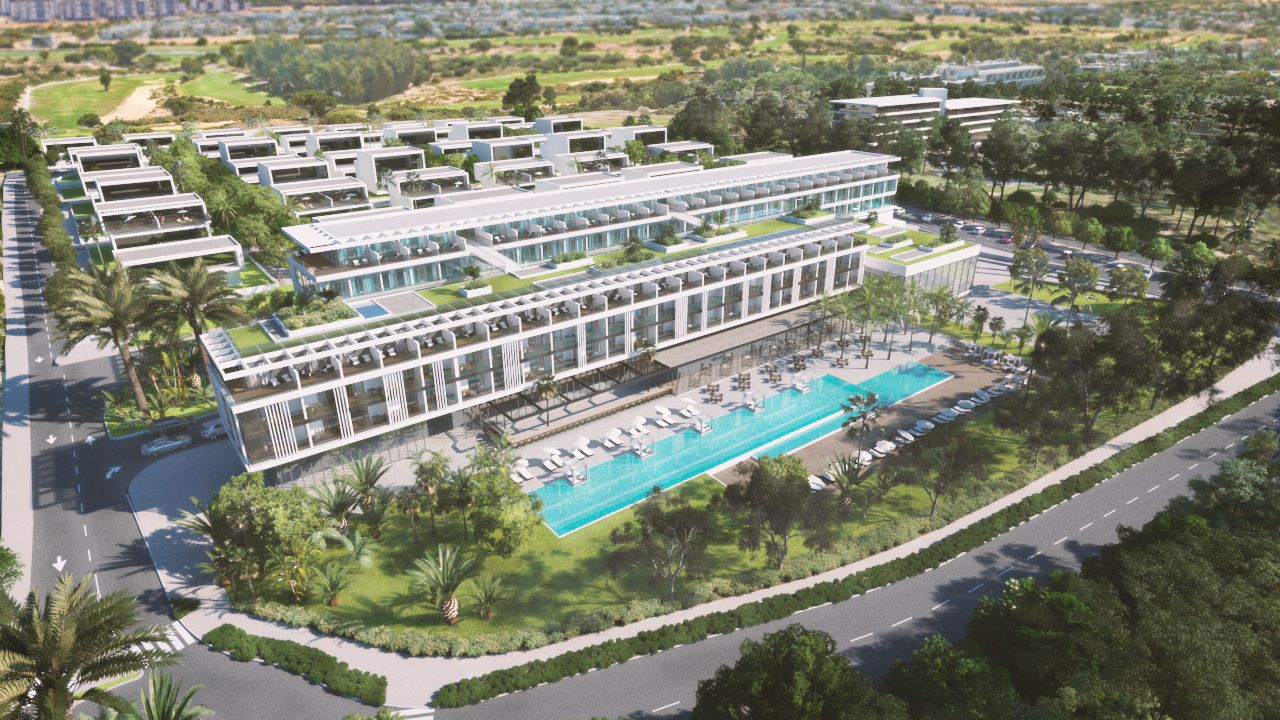Caesarea Golf Resort

Type
Resorts & Leisure Hotels, Residential
Location
Caesarea, Israel
Resorts & Leisure Hotels, Residential
Location
Caesarea, Israel
Year
2021
Area
20,300 sqm
2021
Area
20,300 sqm
The project is located in the golf area of Caesarea and propose a residential and hotel complex. The facade of the hotel looks over the pool, the residence and the neighborhood and creates communication with the various spaces of the complex. The residence and the hotel are crossed by an atrium avenue which is designed using glass walls that allows natural light to illuminate the interior spaces. This avenue is the main artery of the project, which allows the ways of the tourist, resident and visitor, to all areas of the complex and connects the various functions. The project is composition of two longitudinal rectangles that reinforce the design choices and the horizontal axes of the Project

