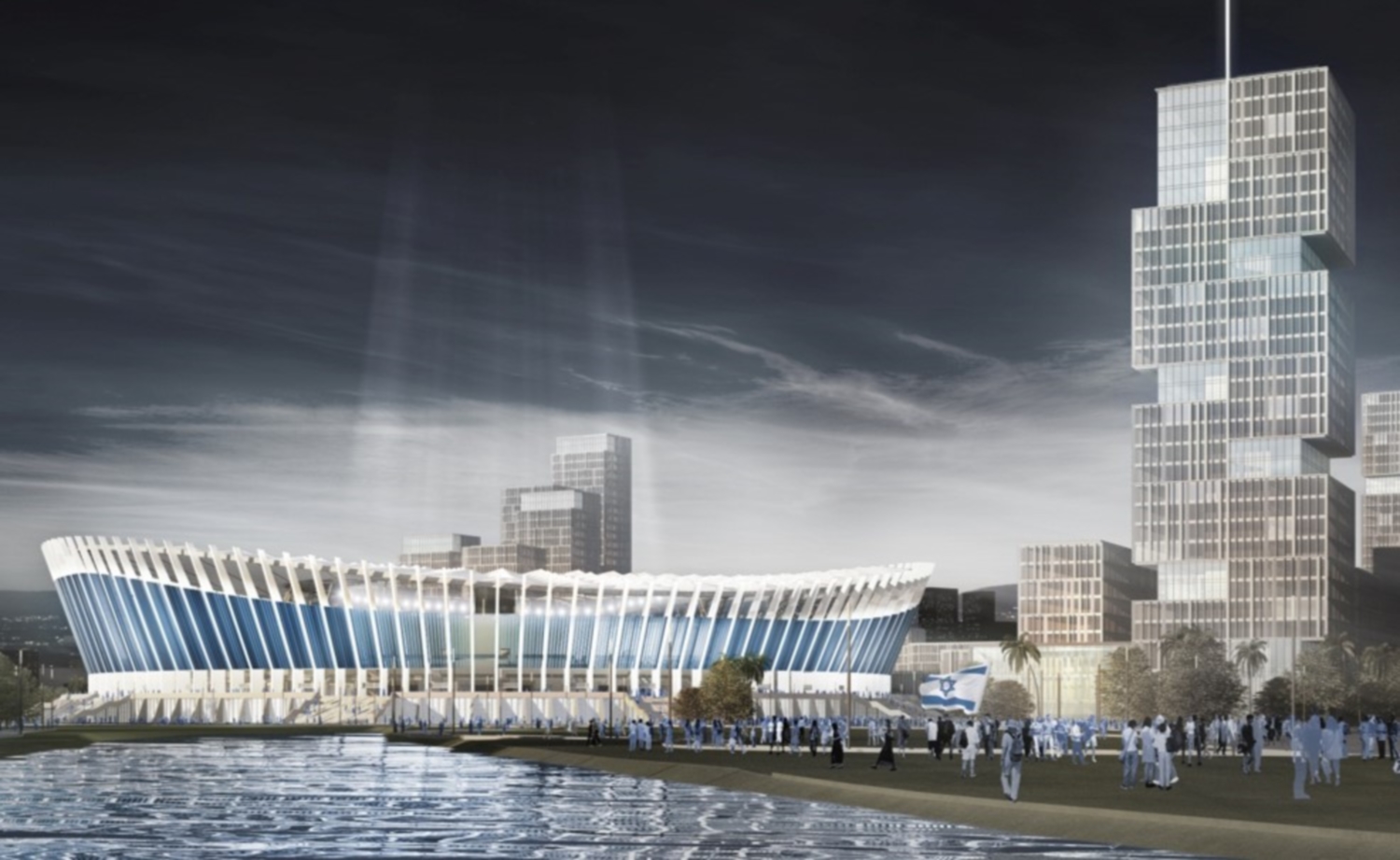National Stadium

Type
Public-Stadiums
Location
Ramat Gan, Israel
Public-Stadiums
Location
Ramat Gan, Israel
Year
2016
Area
108,000 sqm
2016
Area
108,000 sqm

The National Stadium is positioned along the banks of the Yarkon
River as the centerpiece of a new urban development. The entrance
level is entirely glazed and punctuated by different commercial functions,
which ensure a 24/7 public operation. Towards the bank of the river, leisure
and sports functions are located as well as retail spaces, sport-shop functions
and a VIP / VVIP access zone.
Fan´s arrive from two designated areas north and south of the stadium, making it possible to separate home and away supporters if necessary. Access zones are clearly defined and divided, using the different levels of the stadium to divide spectator groups, athletes, VIP guests and other patrons.
The geometry of the bowl-shaped stadium has been designed to optimize the spectator and viewing comfort. The first row of the bowl starts as close to the pitch as possible and then rise up over two tiers. The outer circumference of the stands creates a perfect circular form to support the roof structure. This maximizes the number of seats along sidelines, and further maximizes the available space along the most prominent sides of the stadium. The undulating upper tier opens up views out of the stadium and back into the city.
The structural concept of the roof is based on a hubs and spokes system, which minimizes the self-weight and maximizes the amount of roof cover. The cable net system is covered with a translucent ptfe membrane.
The facade of the stadium consists of inclined concrete columns, whose form changes along the perimeter of the stadium, producing striking visual effects for the approaching visitors. The space between the concrete columns is filled with aluminum fins in a variety of colors, producing a light, airy, cheerful environment.
Fan´s arrive from two designated areas north and south of the stadium, making it possible to separate home and away supporters if necessary. Access zones are clearly defined and divided, using the different levels of the stadium to divide spectator groups, athletes, VIP guests and other patrons.
The geometry of the bowl-shaped stadium has been designed to optimize the spectator and viewing comfort. The first row of the bowl starts as close to the pitch as possible and then rise up over two tiers. The outer circumference of the stands creates a perfect circular form to support the roof structure. This maximizes the number of seats along sidelines, and further maximizes the available space along the most prominent sides of the stadium. The undulating upper tier opens up views out of the stadium and back into the city.
The structural concept of the roof is based on a hubs and spokes system, which minimizes the self-weight and maximizes the amount of roof cover. The cable net system is covered with a translucent ptfe membrane.
The facade of the stadium consists of inclined concrete columns, whose form changes along the perimeter of the stadium, producing striking visual effects for the approaching visitors. The space between the concrete columns is filled with aluminum fins in a variety of colors, producing a light, airy, cheerful environment.



