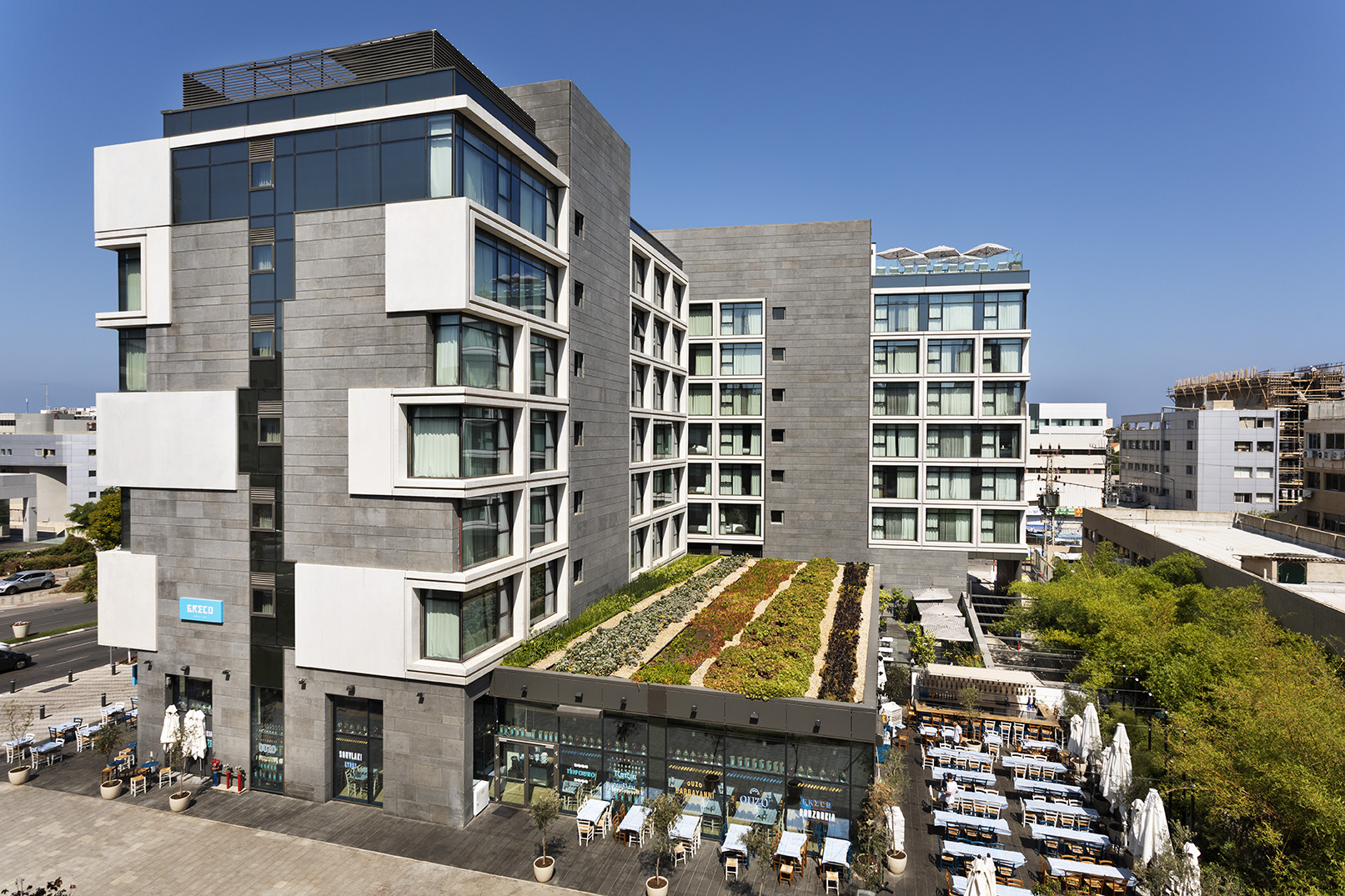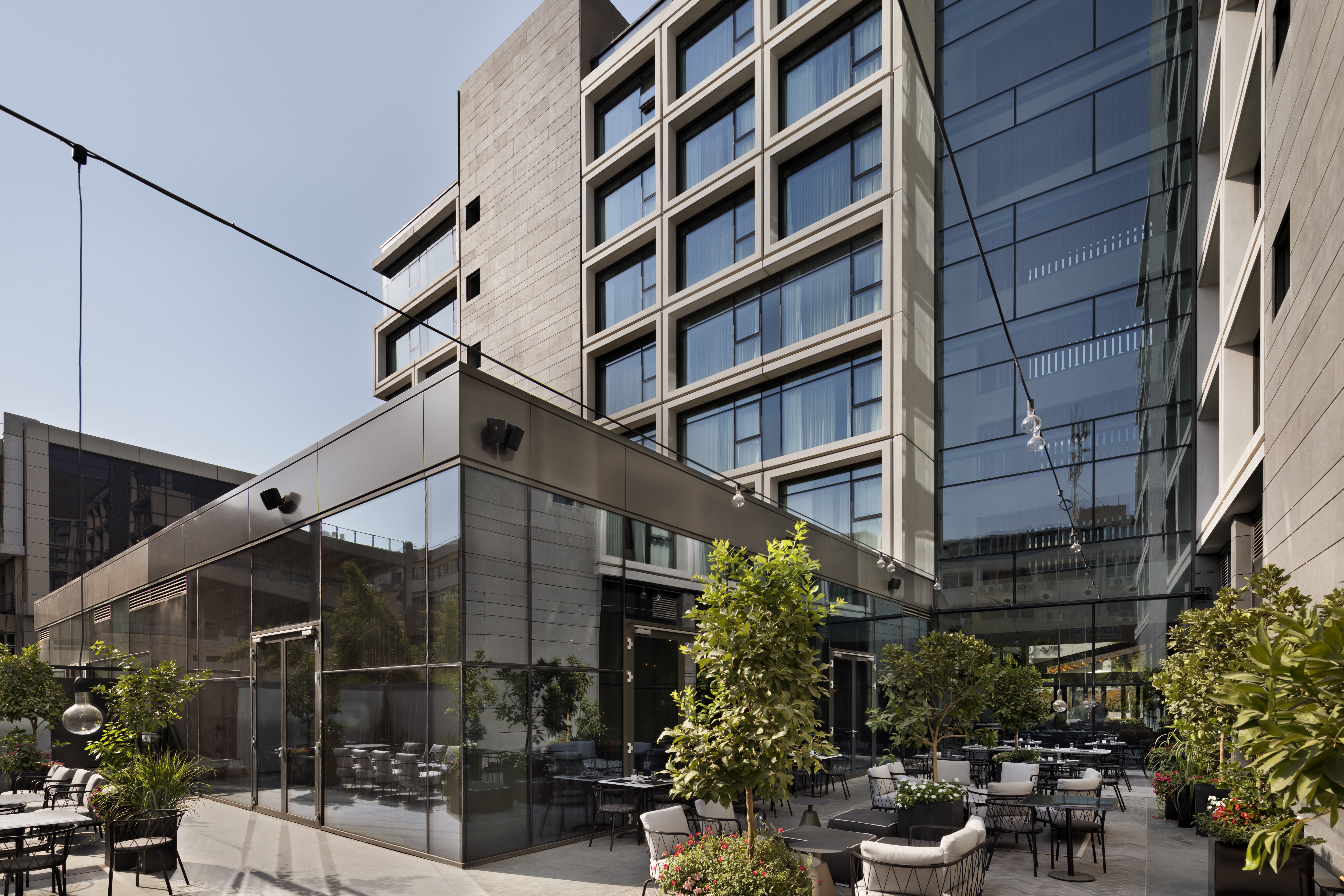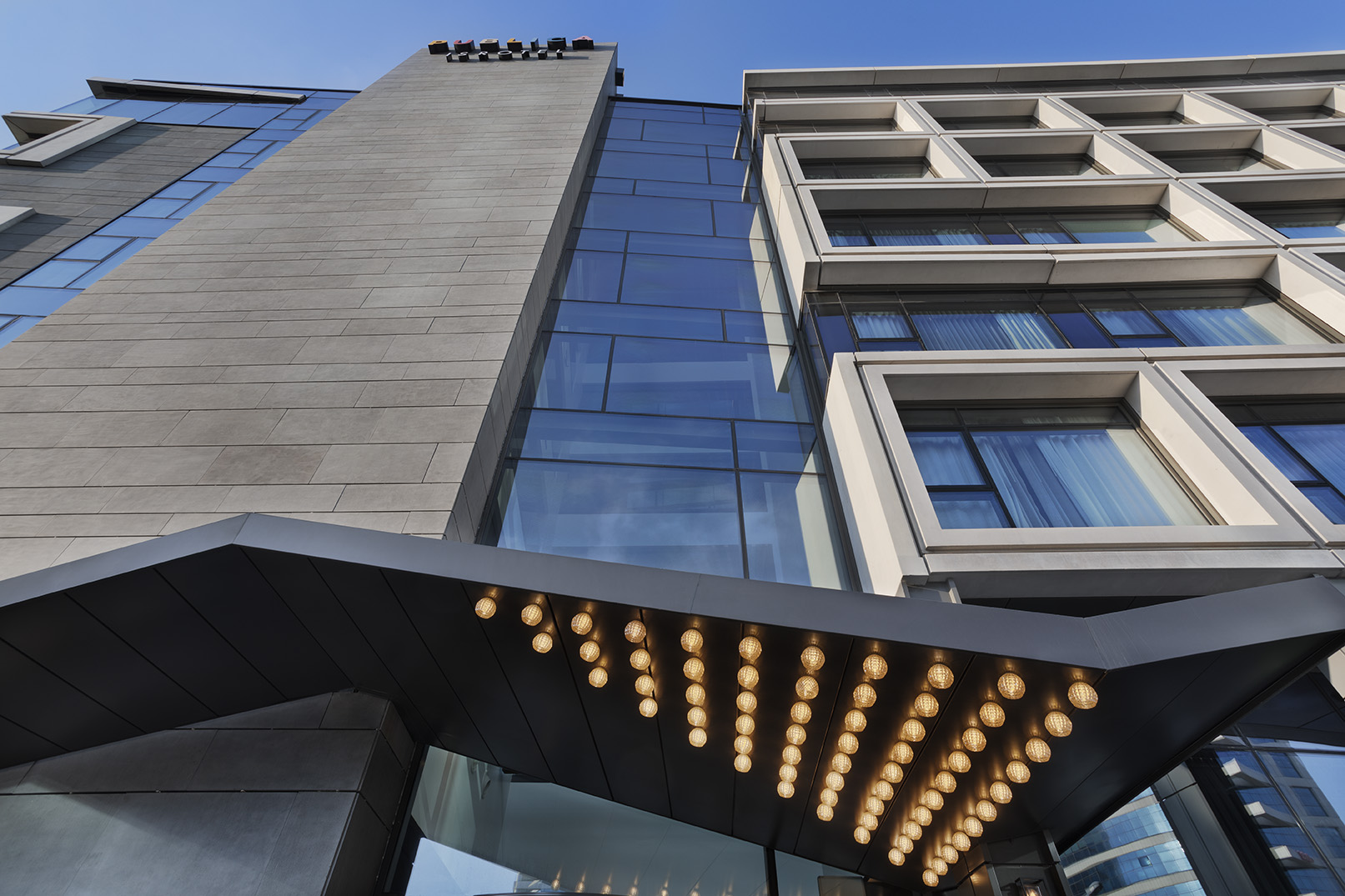Publica

Type
Boutique Hotel & Arts Center
Location
Herzliya, Israel
Year
2017
Area
16,000 sqm
The Publica Hotel is located in the Business Centre district of Herzliya Pituach at the intersection of Galgalei Haplada and Aba Even Street. This area of Herzliya serves as a satellite city for hi-tech companies, with retail and restaurants lining the ground floors of high-rise office buildings.


Our design vision was to plan a Business Hotel, catering for Start Up travelers and Lifestyle collectors, providing diverse co-working spaces and customized guest experiences in work, recreation and entertainment.
The structure is planned as two linear rectangular masses lining the adjacent streets, which together enclose a central atrium at the hotel’s point of entry. The transparent glass atrium extends across all floors of the building, punctuated by horizontal bridges that stimulate efficient flow of people throughout the hotel and promote connectivity to all public spaces including a gym, basement showroom, retail spaces and exclusive restaurants on the ground floor.
The Hotel contains 159 guest rooms: designed as humble, modular units composed of industrialized architectural elements, combining concrete and glass. The design of the lounge and dining room was derived from the notion of ‘linking spaces’, where the boundaries between interior and exterior are downplayed to create one large open space enclosing a garden patio, and thus generate a feeling of openness and a space to work and relax.










