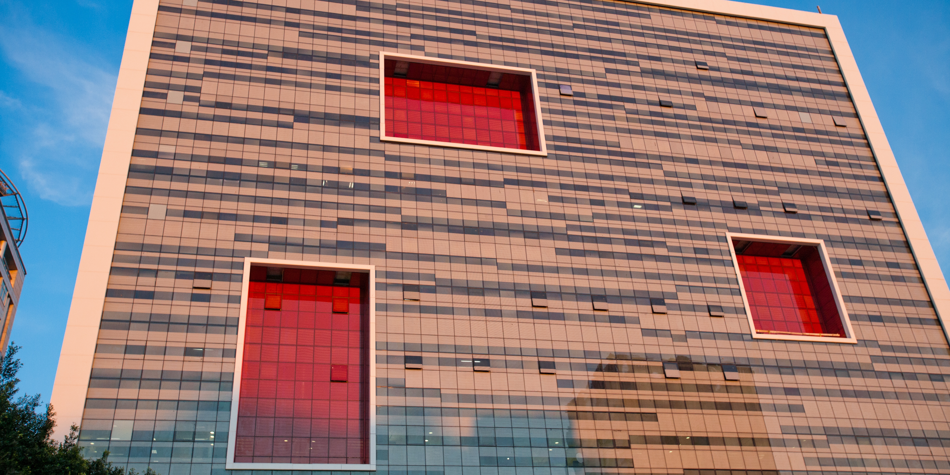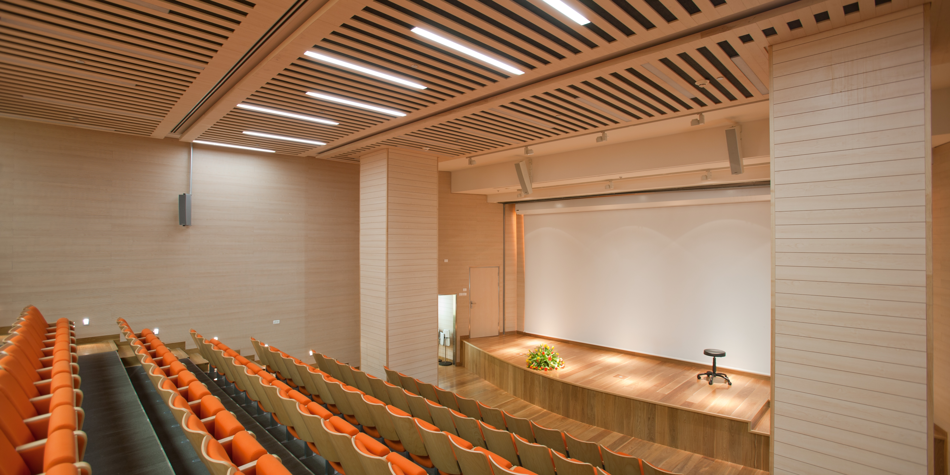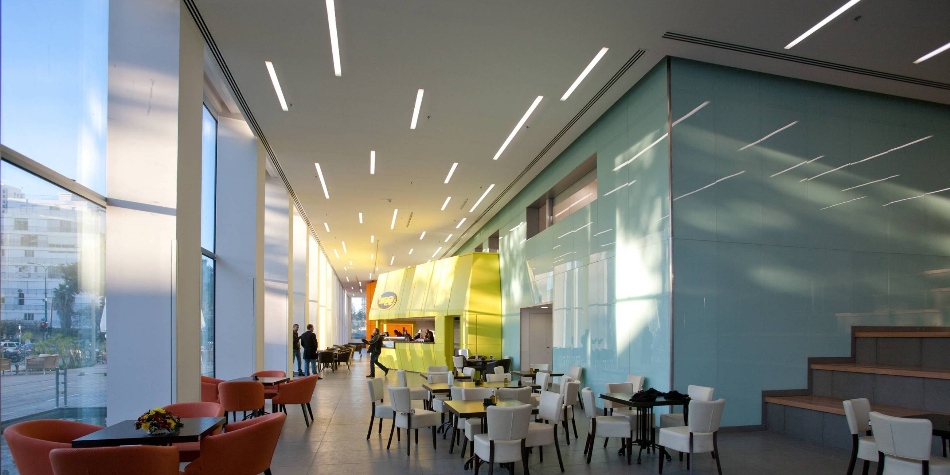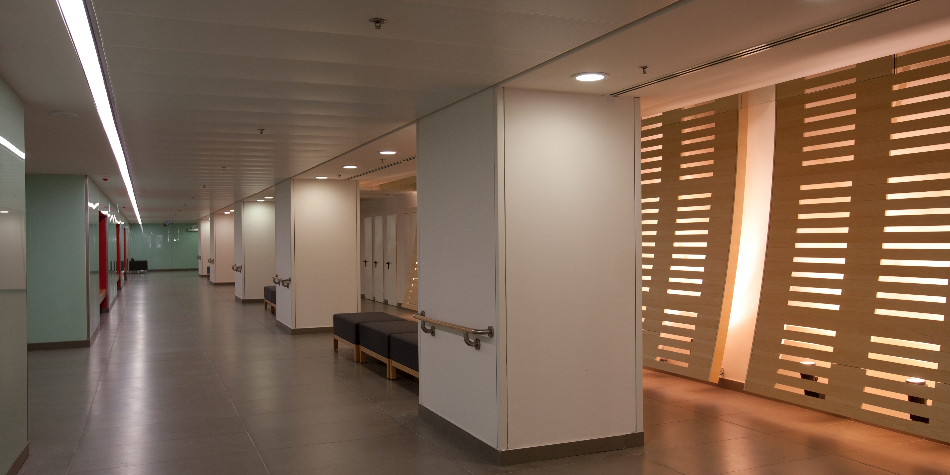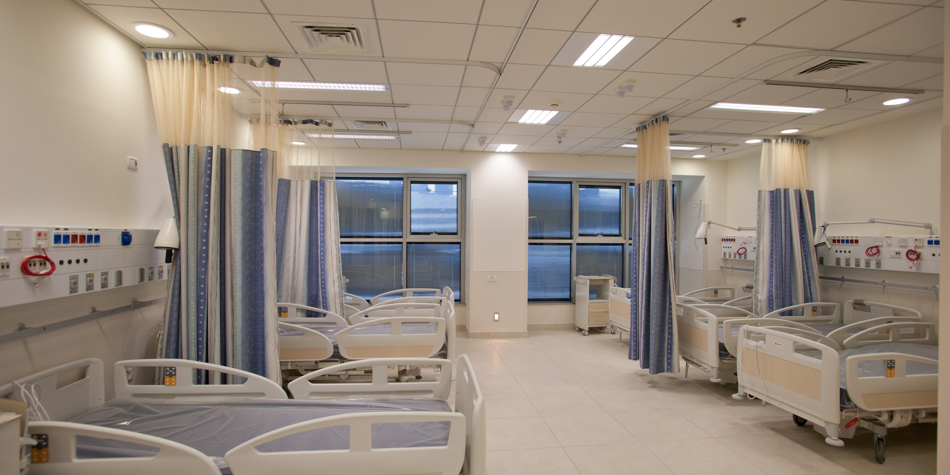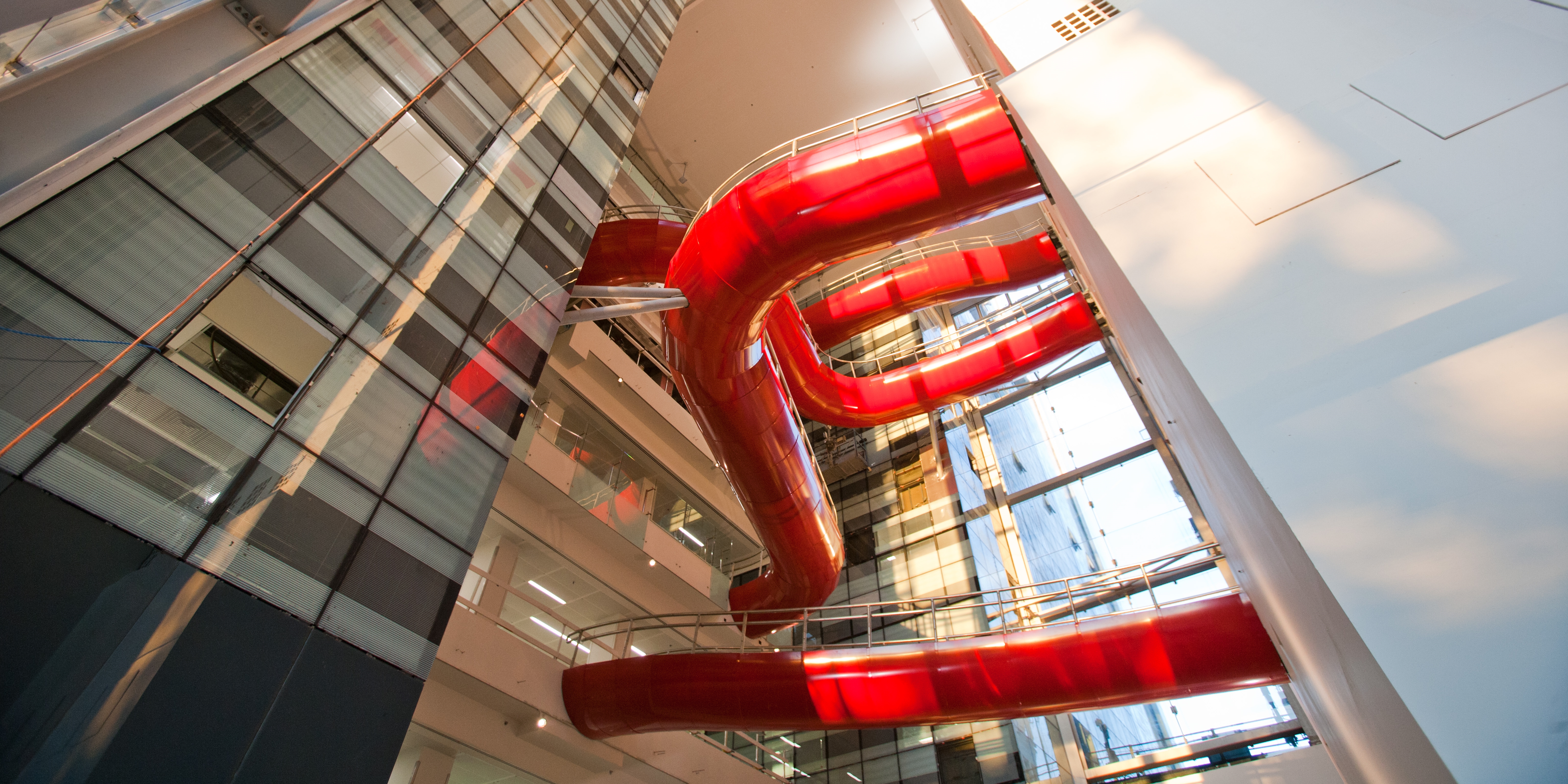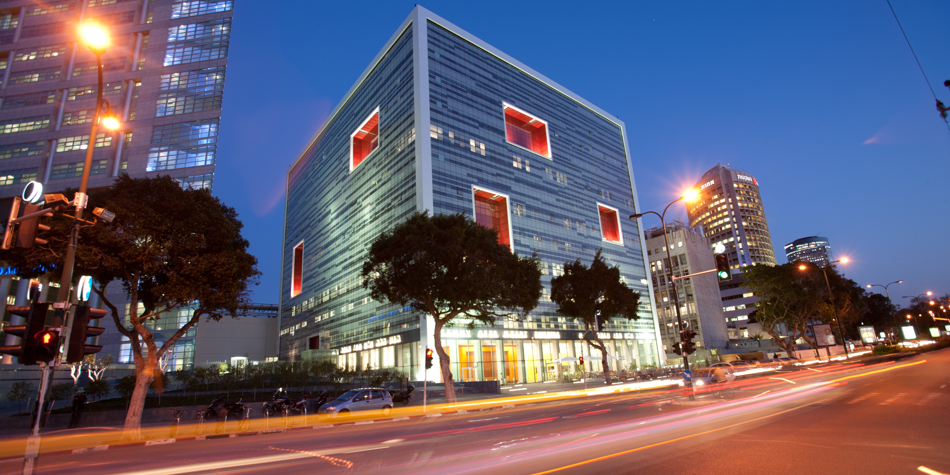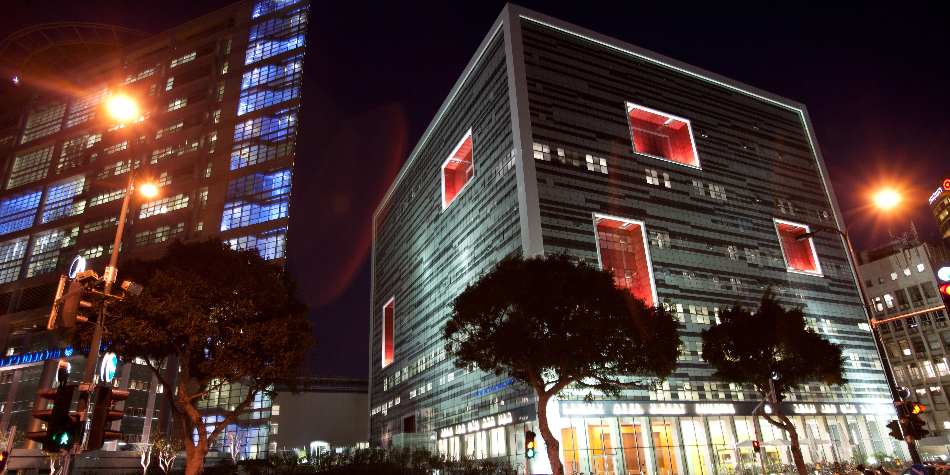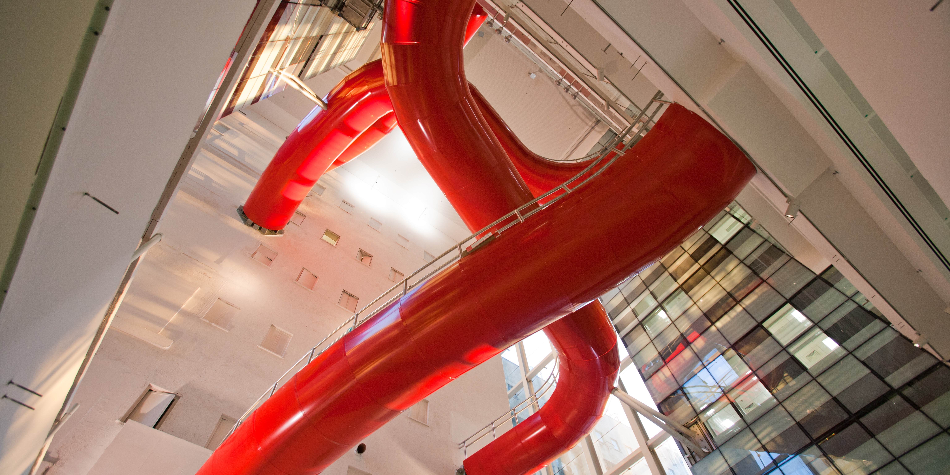Sammy Ofer Heart Building
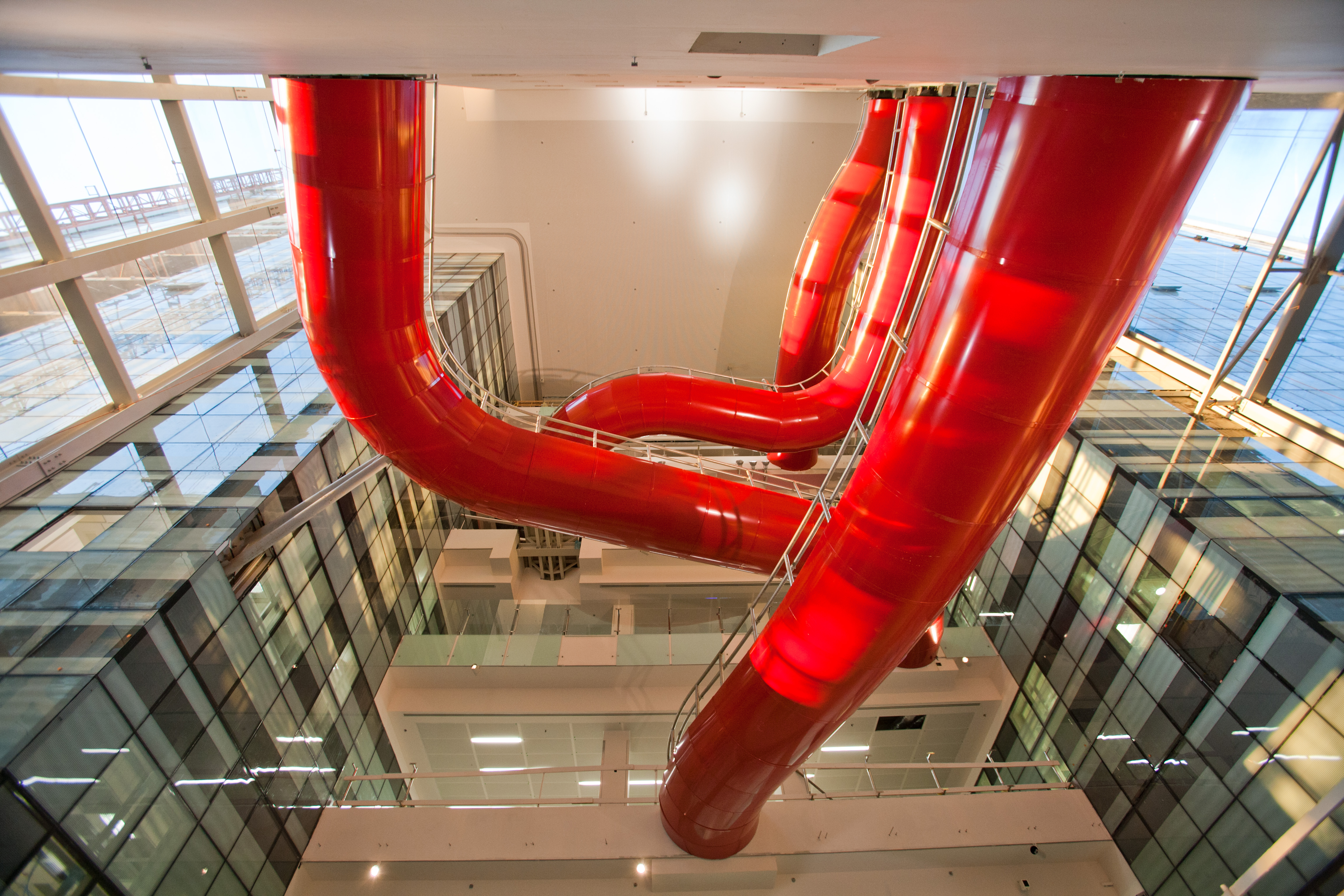
Type
Public Hospitals
Location
Tel Aviv-Yaffo, Israel
Year
2012
Area
56,000 sqm
The Sammy Ofer Heart Building is part of an architectural legacy of hospital buildings representing generations of Israeli architecture since the 1950’s. Construction of the original hospital first began during this period, followed by the Sourasky building in the 1970s, the emergency room in the 1980s, the Arison Tower in the 1980s -90, the entrepreneurial project in 2000 and the heart center in 2010. The origin of each structure is identified with its period both in terms of style and materiality.
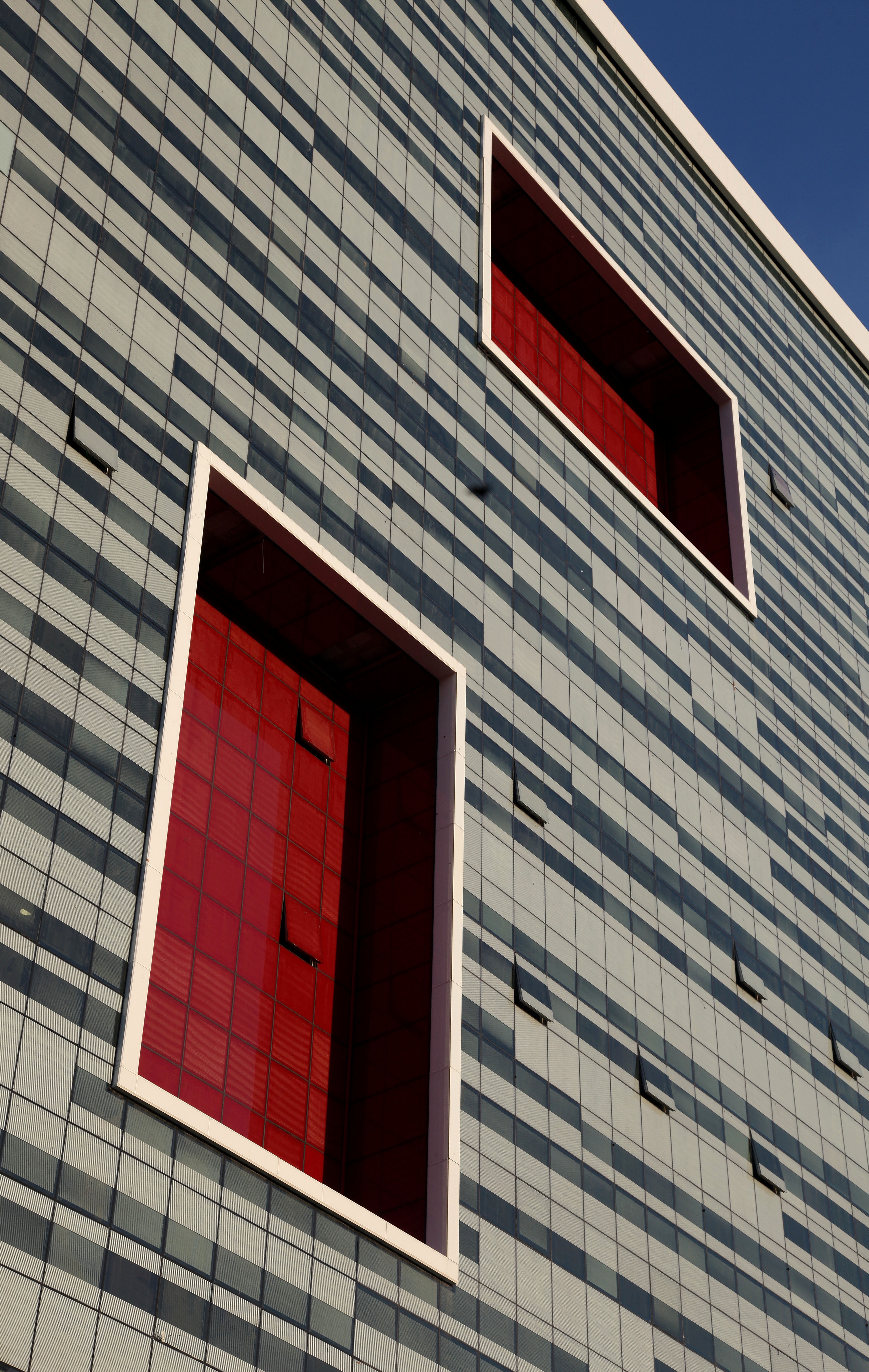
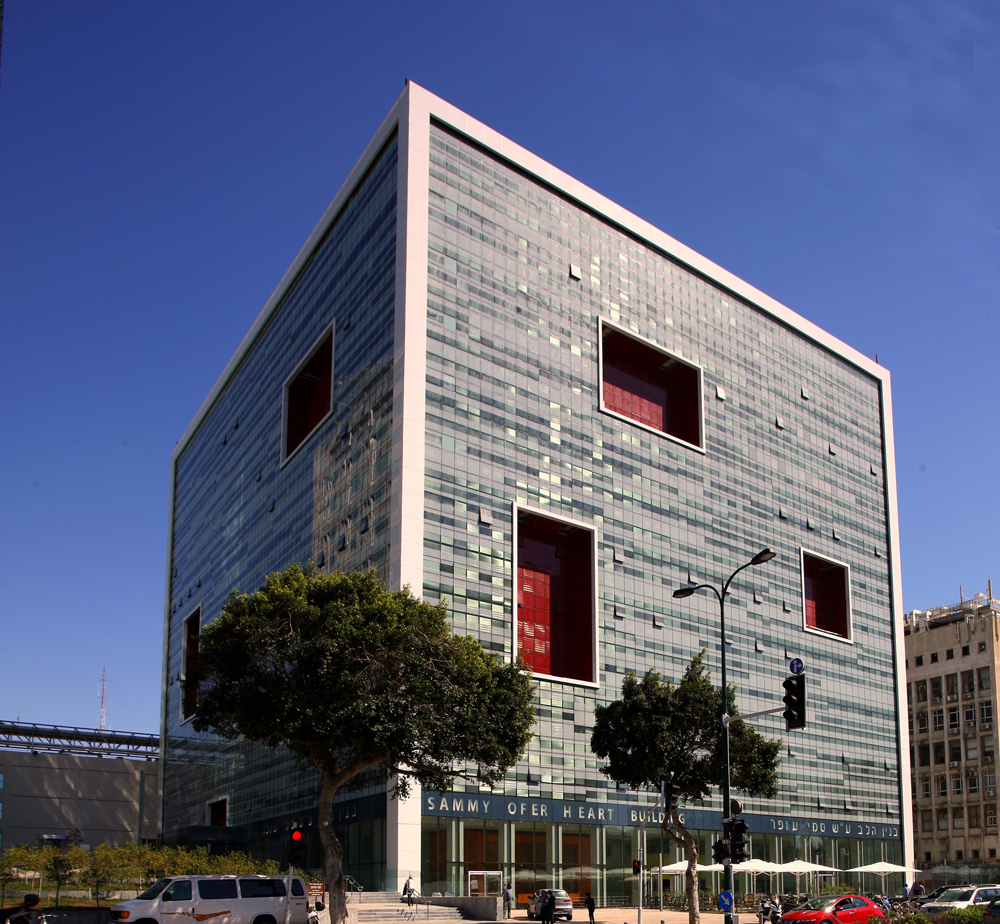
The heritage buildings are located along Weizmann Street and constitute the main facade of the hospital. The Heart Center sits in a strategic location at the intersection of Weizmann Street and King David Boulevard, which together link the hospital to Rabin Square.
Sitting amongst a diverse architectural vernacular, the Heart building has adopted a clean and neutral language conveyed as a simple orthogonal cube. The cube’s facades are characterized by the insertion of large red glazed openings that mark the Hospital’s main public spaces, whilst providing a visual gateway to the building’s central atrium. The atrium extends across all floors of the building, punctuated by red bridges or ‘arteries’, that stimulate efficient flow of people throughout the building and promote connectivity between the atrium and all public spaces.
The Heart Building is the first Hospital in Israel to be designed with new security systems that eliminate the need for fences and separation, and as such constitutes a significant urban facade towards the street, exhibiting animated street activity such as communal seating areas, co-working spaces and public realm functions.

