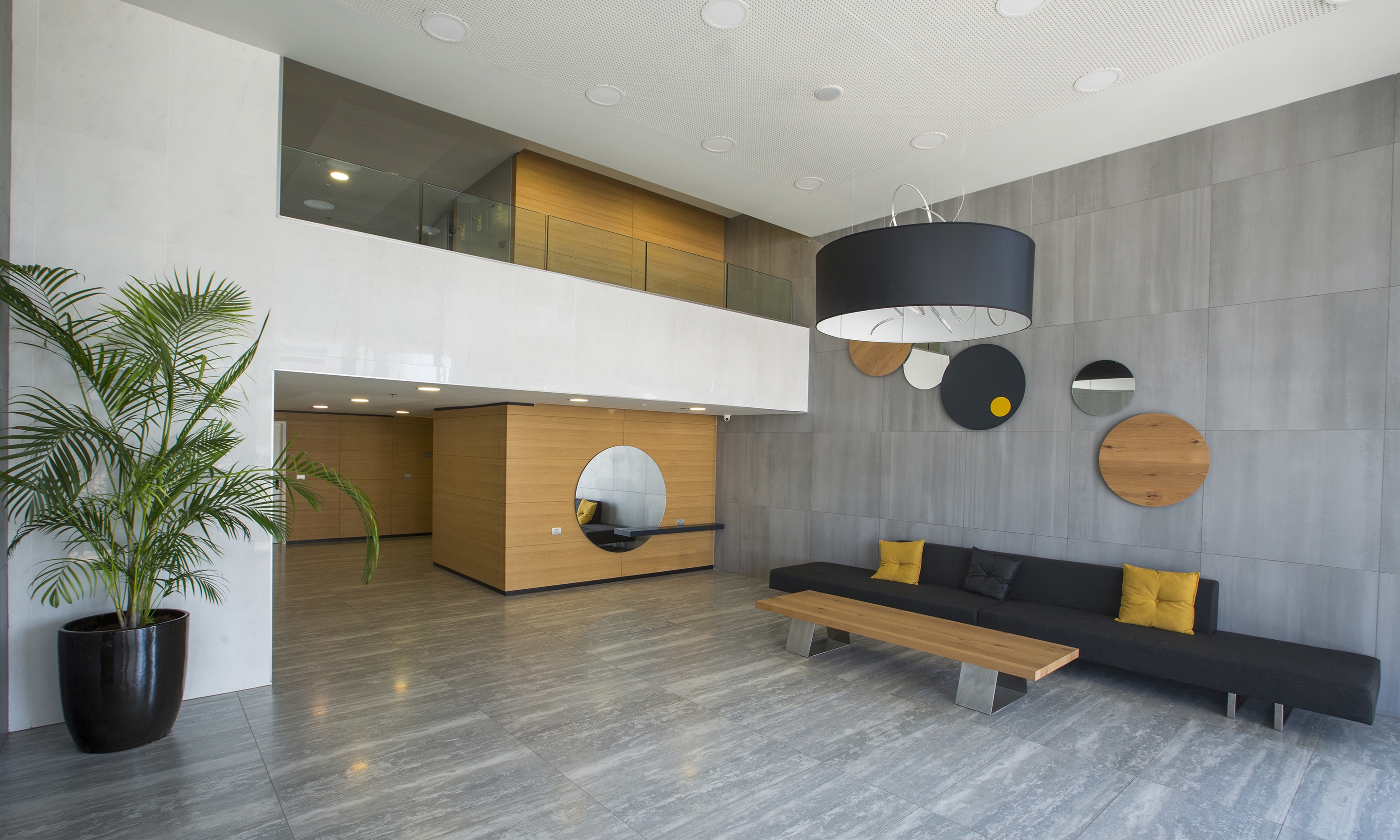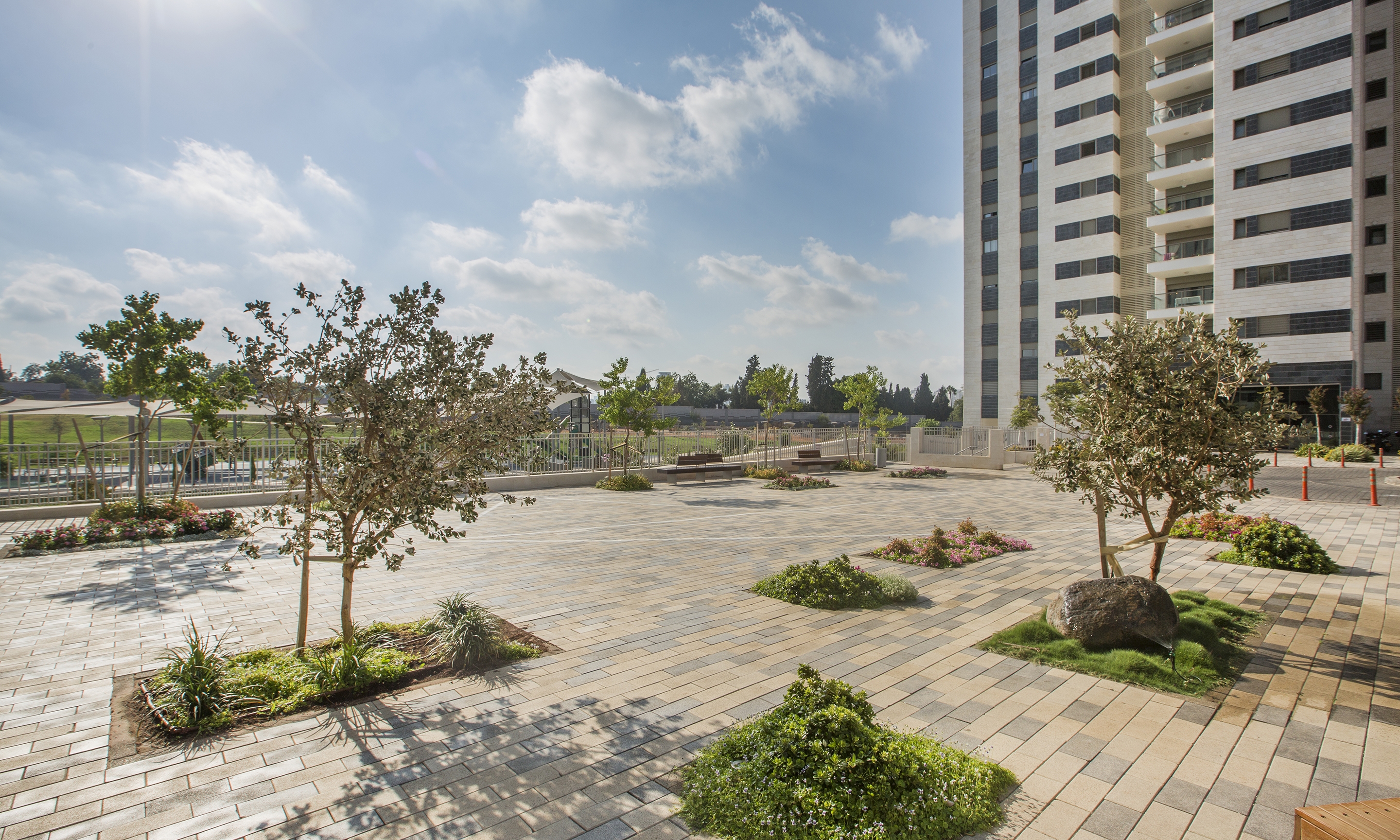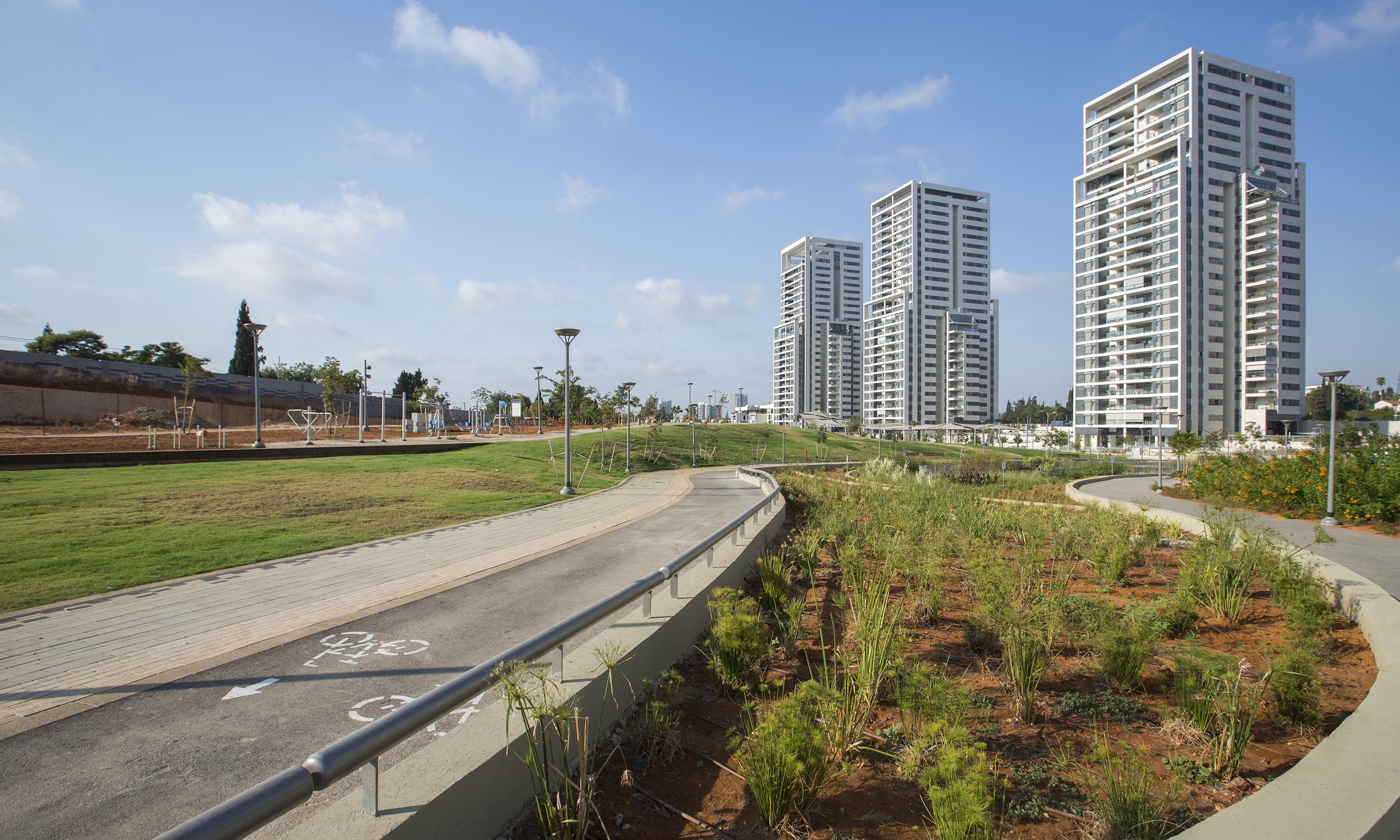Tel Hashomer

Type
Residential
Location
Ramat Gan, Israel
Residential
Location
Ramat Gan, Israel
Year
2019
Area
980 Units
2019
Area
980 Units


The plan proposes a residential neighborhood comprised of five residential towers with 21-26 floors and 980 residential units surrounding a green urban park, with commerce and public spaces situated on the permeable ground floor premises. The neighborhood and buildings are characterized by their relationship to the "green" open space, through employing sensitive ecological and environmental solutions, and ensuring minimal impact on the natural environment.
The new neighborhood is divided in to various character areas which are punctuated by inner ‘streets’. The inner streets are subdivided in to a hierarchal system of footpaths and roads that connect the main park to the five residential towers, thereby ensuring all towers overlook the parkland landscape, where many recreational facilities can be found including a children's playground, seating areas, ecological ponds, and pedestrian walkways.






