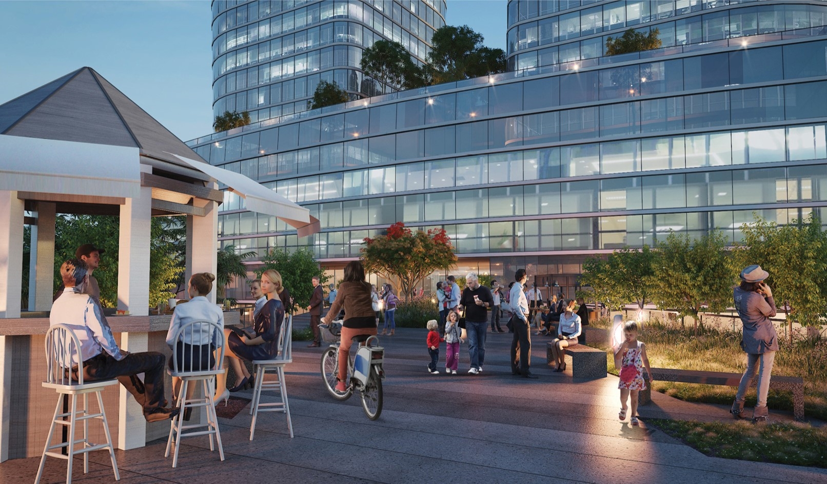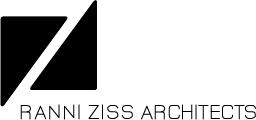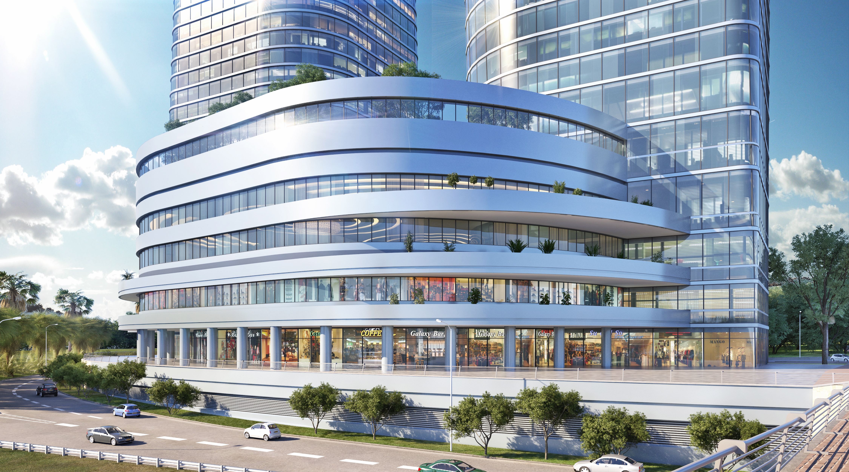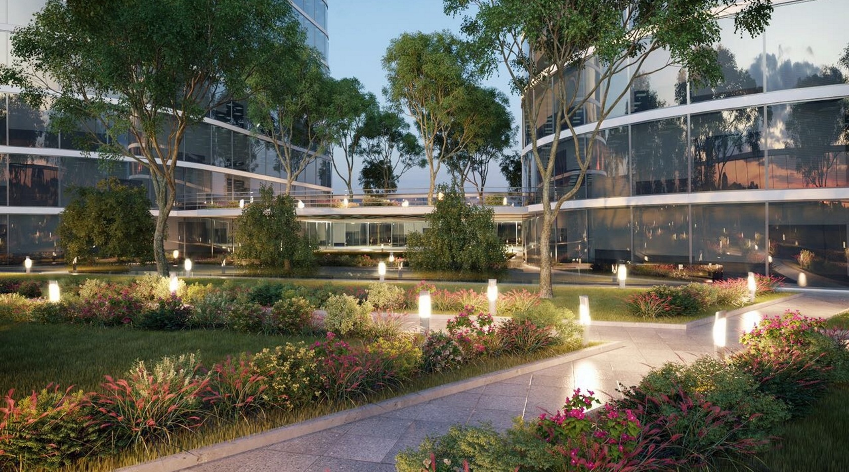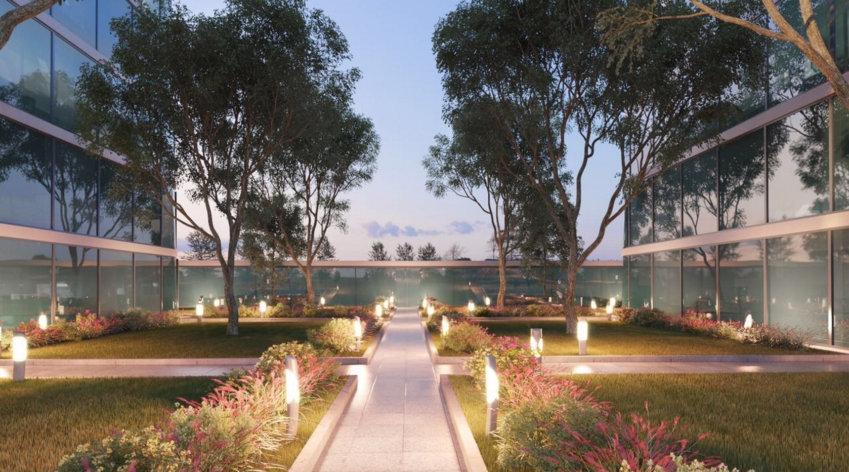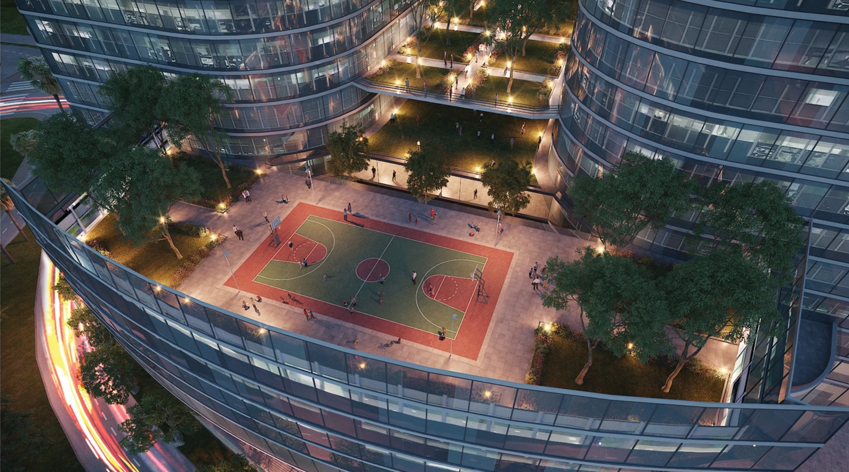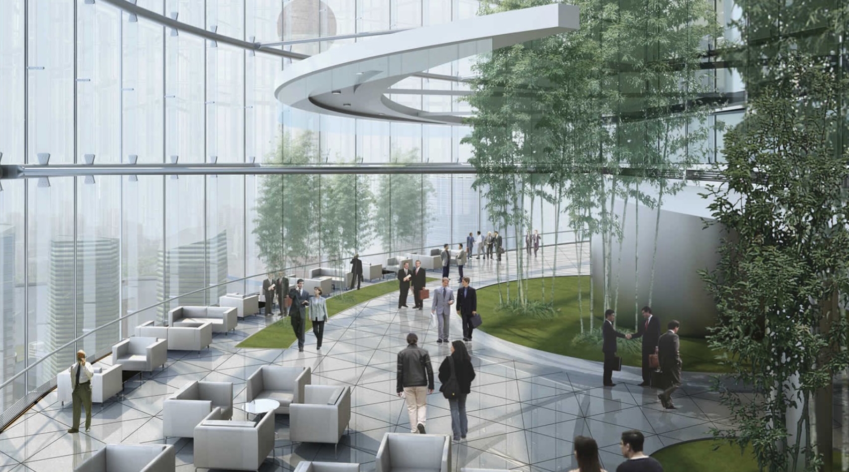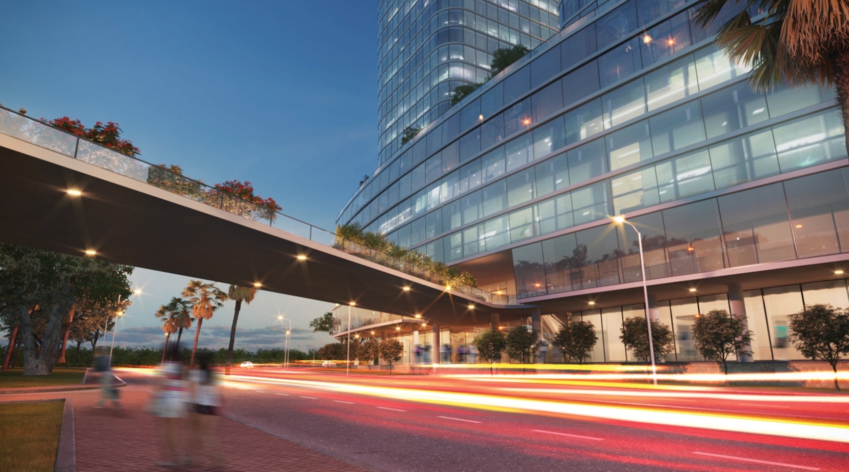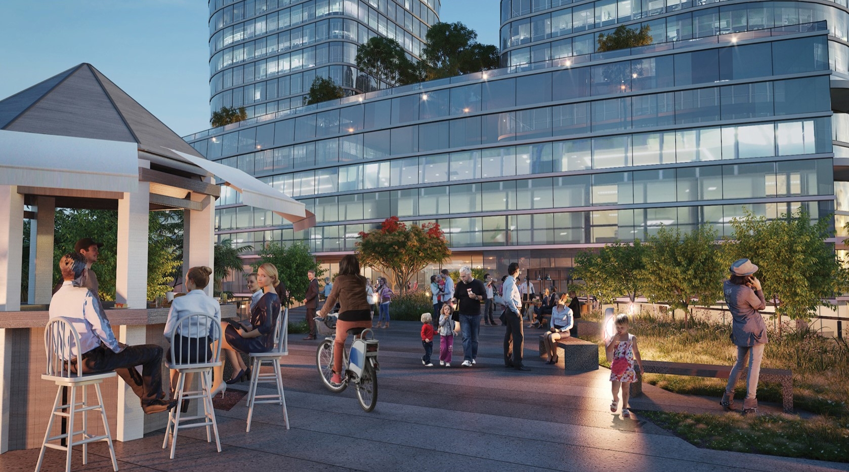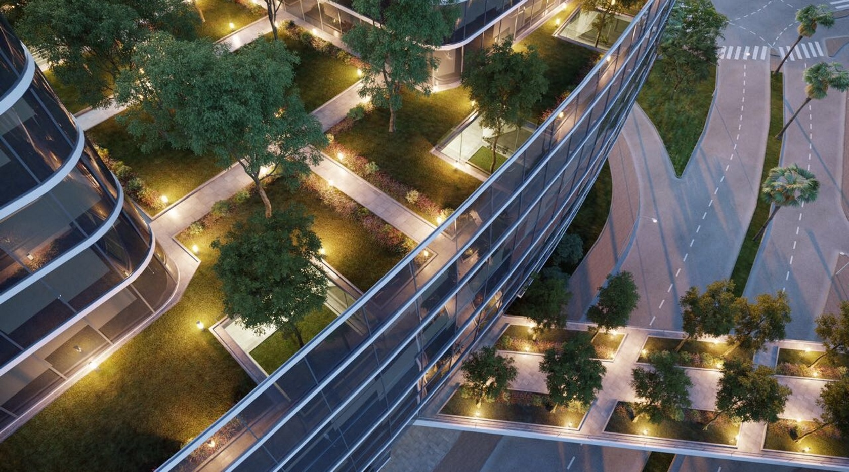Tsofen Givatayim
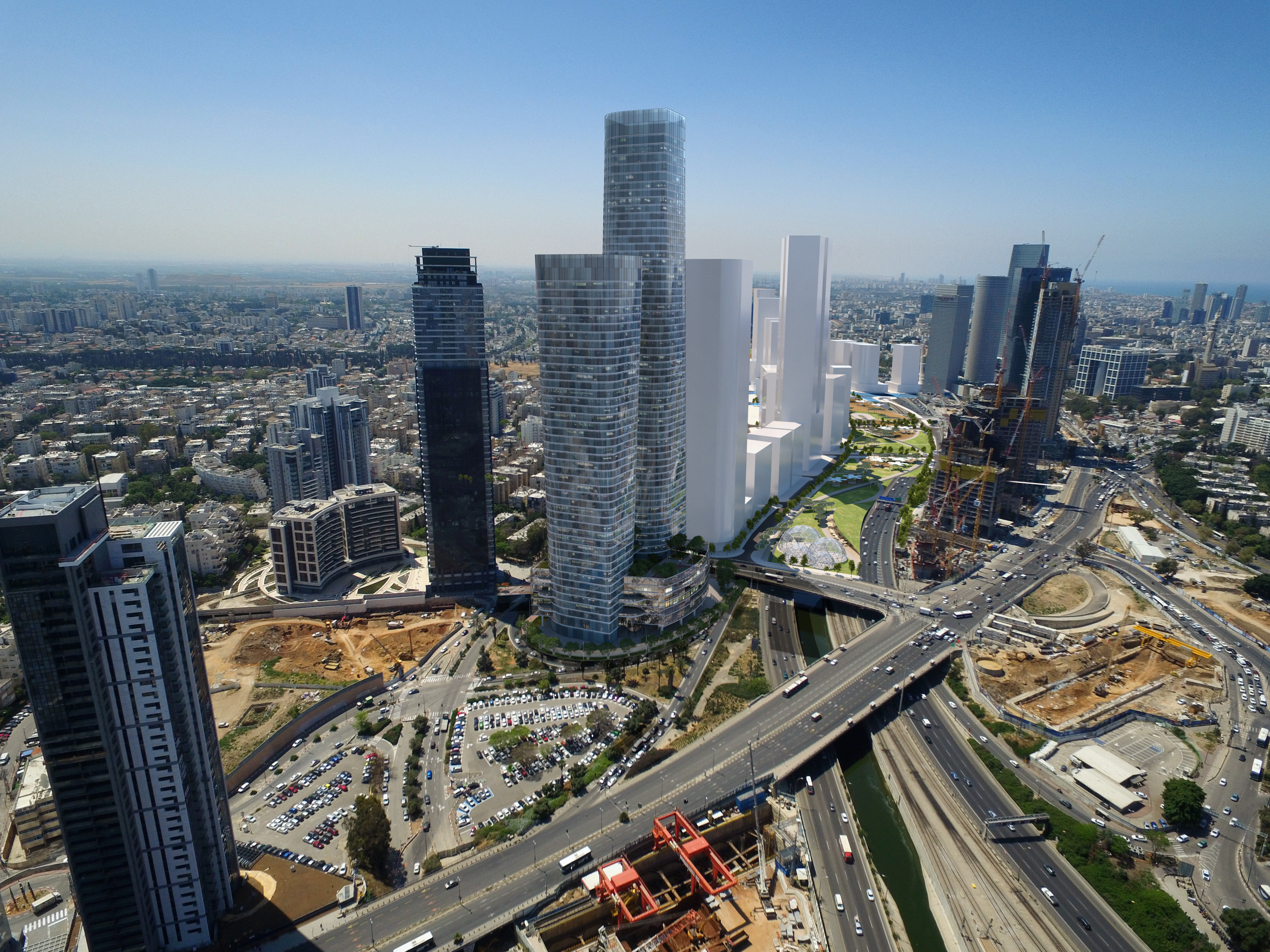
Type
High Rise & Mixed use
Location
Givatayim, Israel
High Rise & Mixed use
Location
Givatayim, Israel
Year
2016
Area
100,000 sqm
2016
Area
100,000 sqm
The project site is
located at the intersection of Tel Aviv’s three major city boroughs -
Giv'atayim, Ramat Gan and Central Tel Aviv - between Shefa-Tal and Arvei Nahal Streets
and the Ayalon strip.
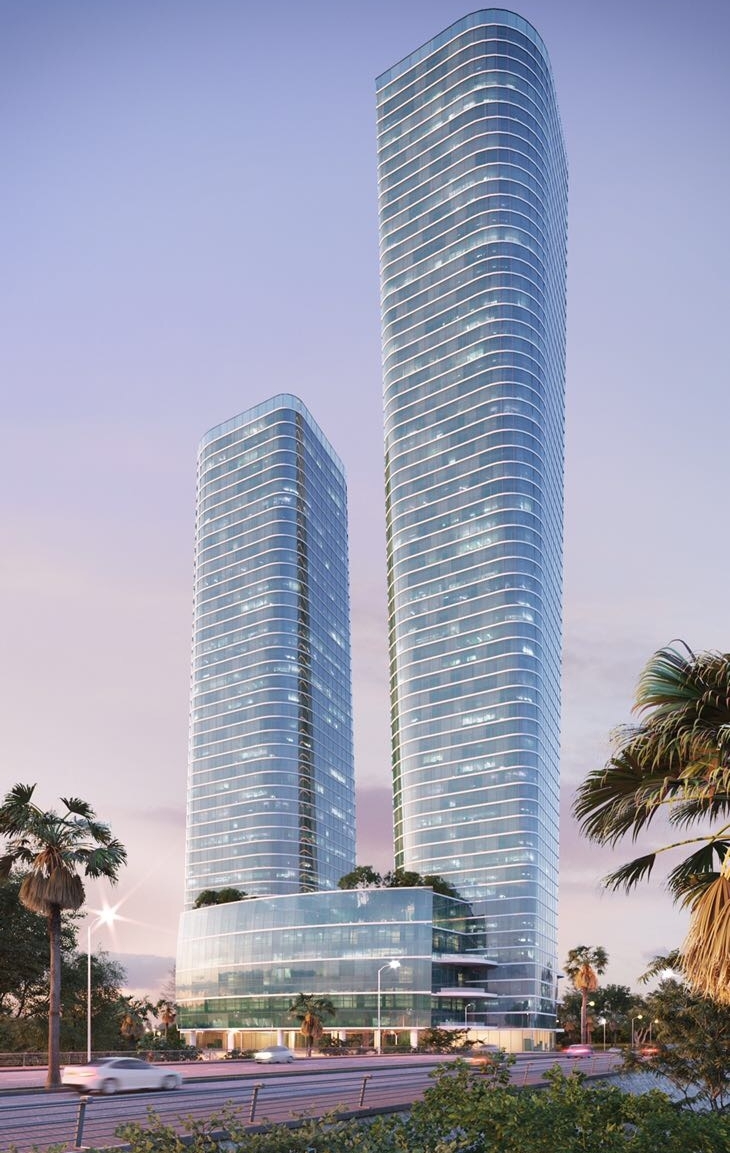

The complex is comprised of two main buildings; a 70-storey office building and a 50-storey residential building, which together form part of a wider mixed-use development zone designated for employment, hospitality commercial functions.
Proposed additional facilities for the site include a community center, a shopping center, the Thelma Yelling School of Art, education and fitness facilities, shared work spaces, dining rooms and recreation spaces. Influenced by local planning policies, our design takes in to sensitive consideration the existing pedestrian and cyclist movement on-site, and thus the structure is partially open to the public, through a series of underground passages and public-rights-of-way.
