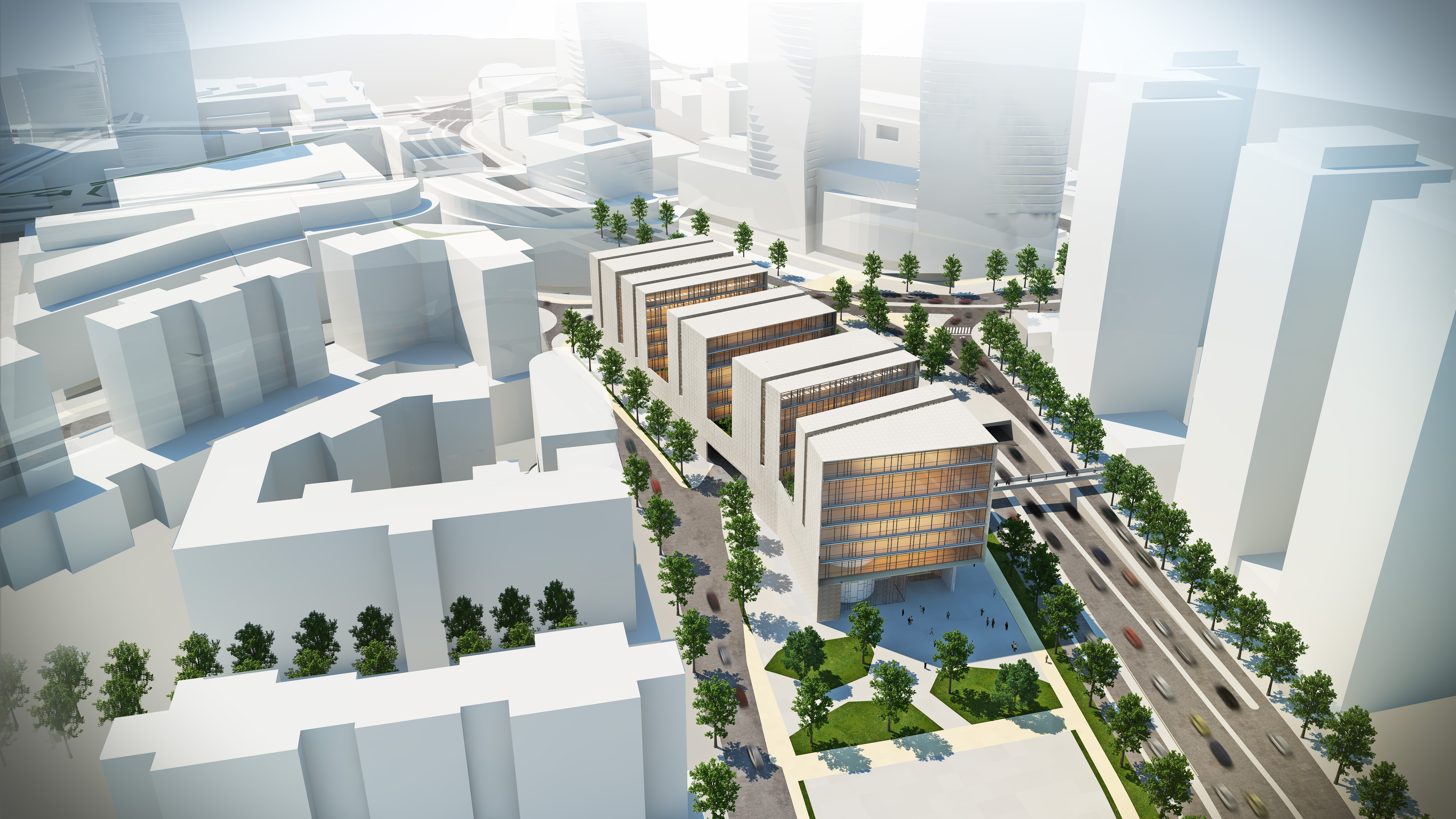CourtHouse

Type
Public- Curthouses
Location
Jerusalem, Israel
Public- Curthouses
Location
Jerusalem, Israel
Year
2013
Area
41,500 sqm
2013
Area
41,500 sqm
The Courthouse is located in Jerusalem
adjacent to the Supreme Court, with the building’s public entrance constituting a significant urban facade towards the Shazar Street. The interior street which penetrates
the four stone-clad buildings forms the main public thoroughfare of the
development by encouraging efficient flow of people between public functions
and acting as a natural continuation of the existing public square and landscaped
gardens.
In spite of the site’s irregular shape and steep topography, the design fully maximizes the square footage of the building plot, and thus maintains a modest scale and proportion that is sensitive to the adjacent building heights.
In spite of the site’s irregular shape and steep topography, the design fully maximizes the square footage of the building plot, and thus maintains a modest scale and proportion that is sensitive to the adjacent building heights.
The jurisdictional floors and various courthouses
employ simple planning principles that have been distilled in to the design of
a “courtyard block” typology for the entire development. The planning system
stipulates that all additional public functions including offices, audients
receptions and secretaries are located around the external courtyard spaces or
along the outer perimeter facades to ensure the interior space receives an
abundance of natural light, which can be further controlled and diffused
through the insertion of glass fronts and shutters.

