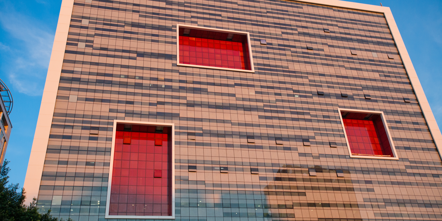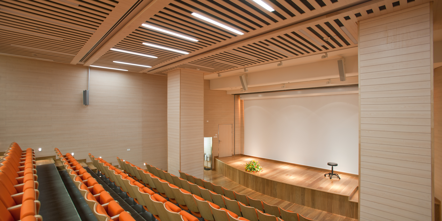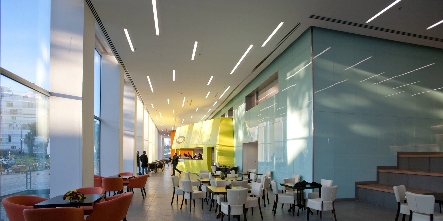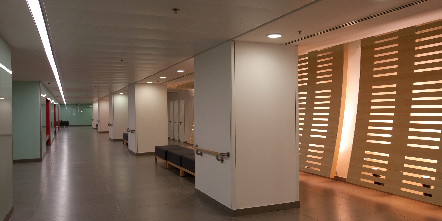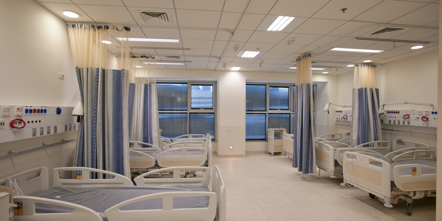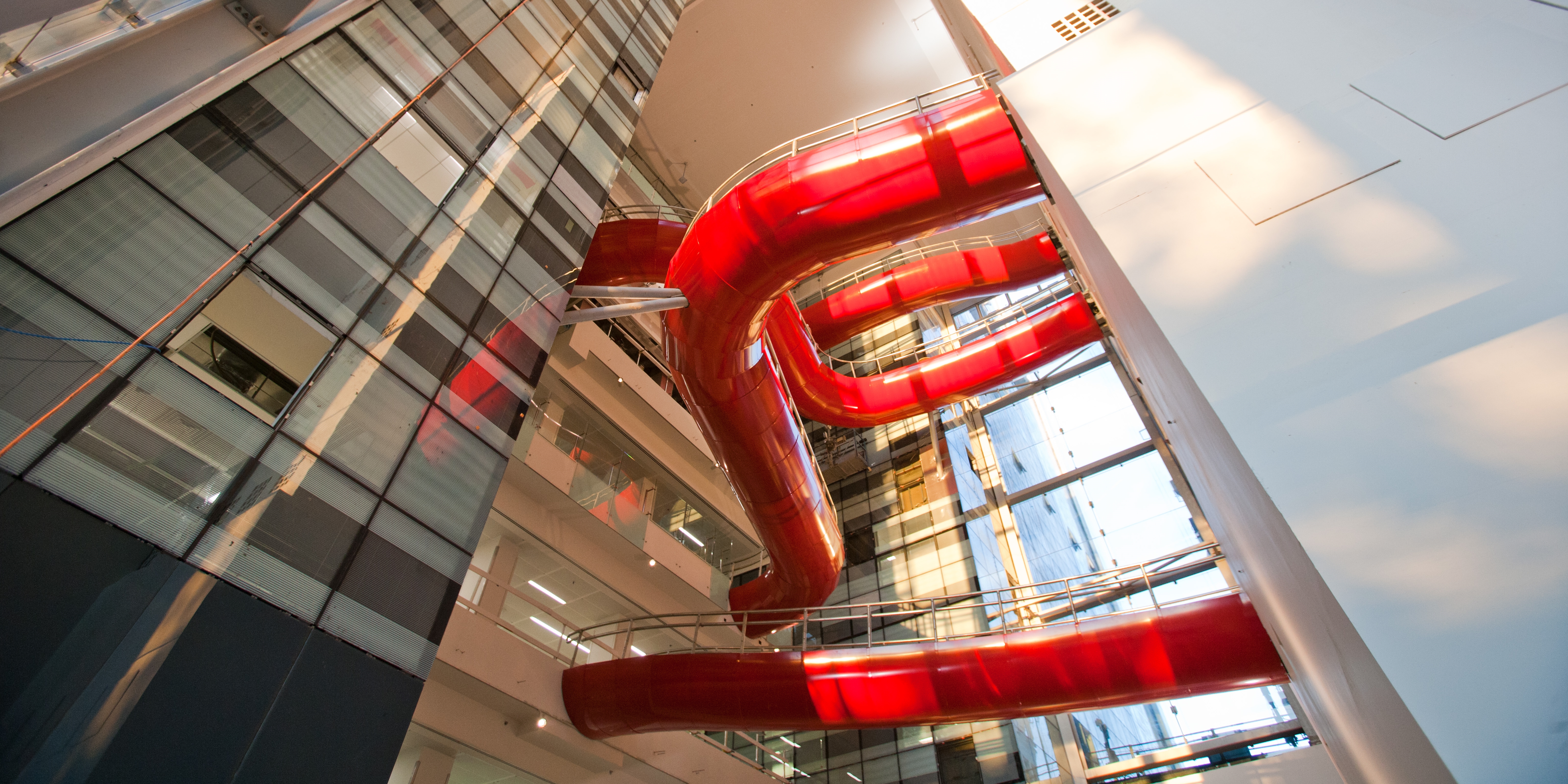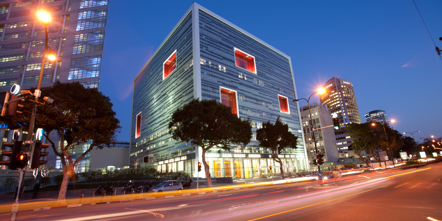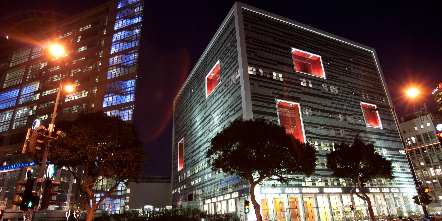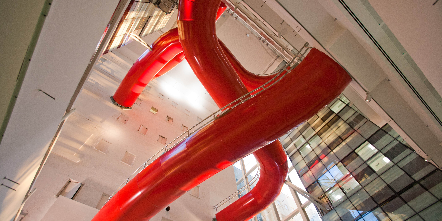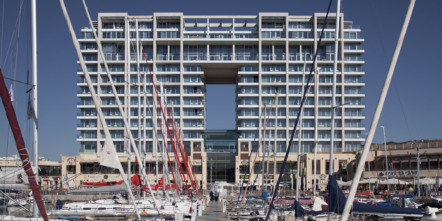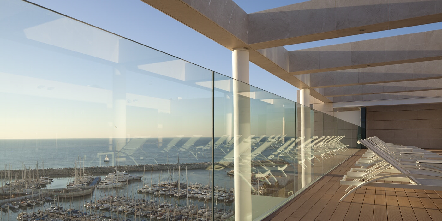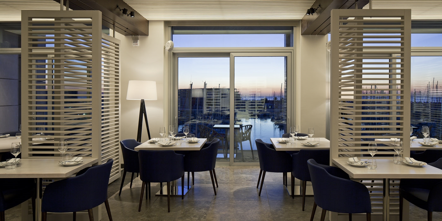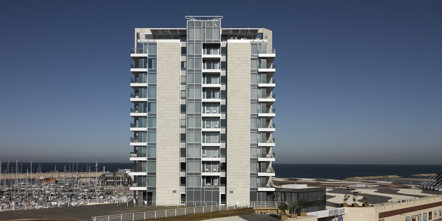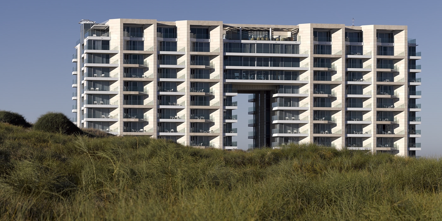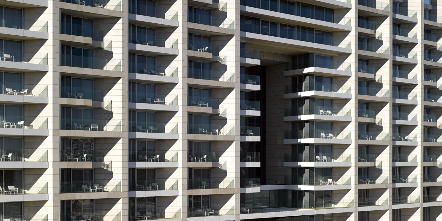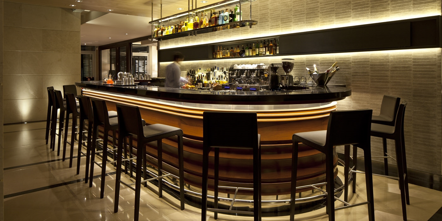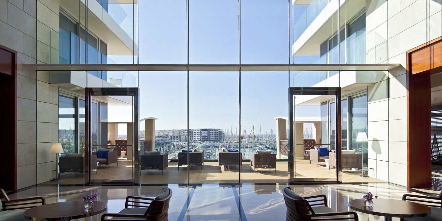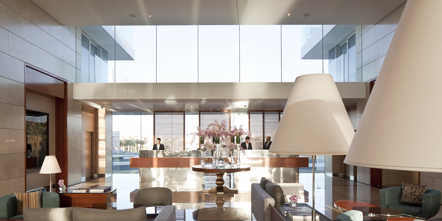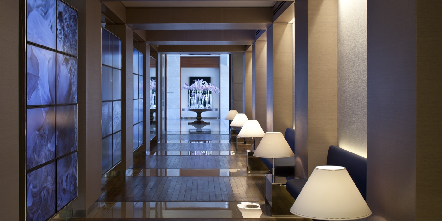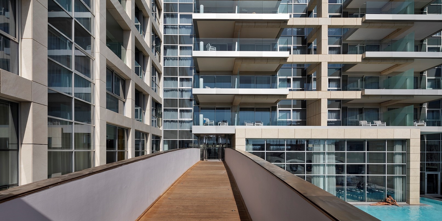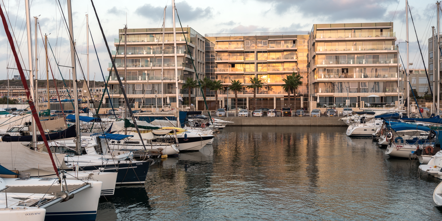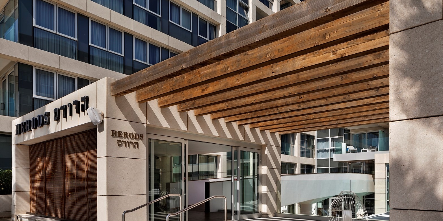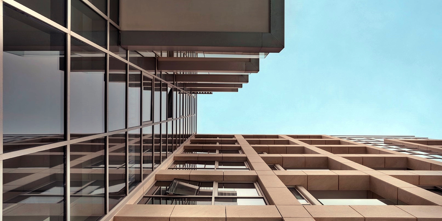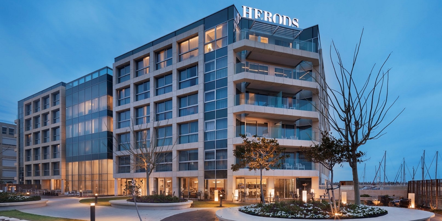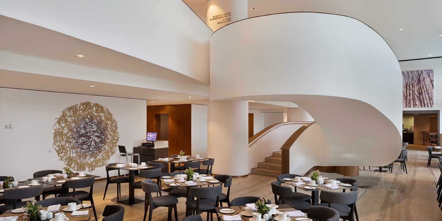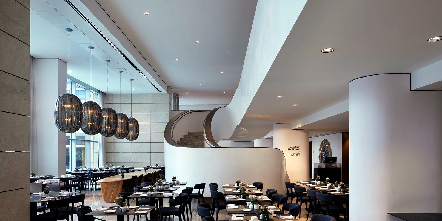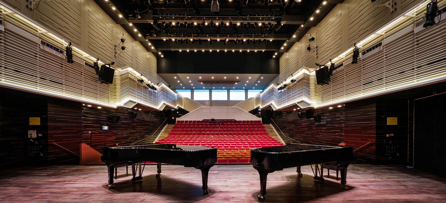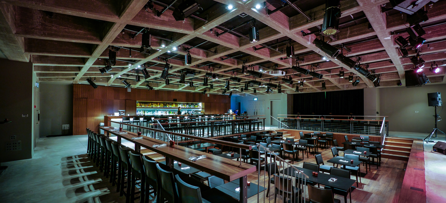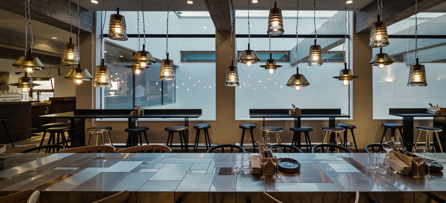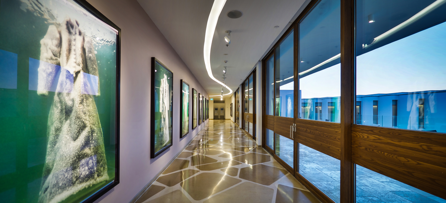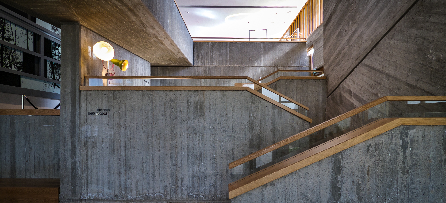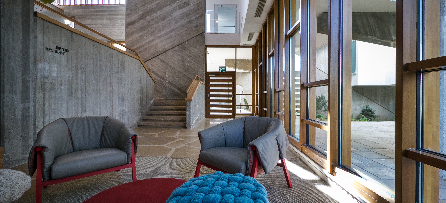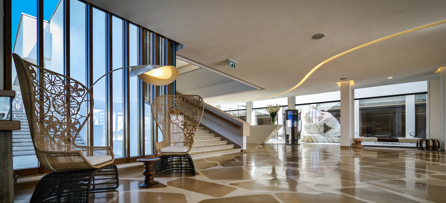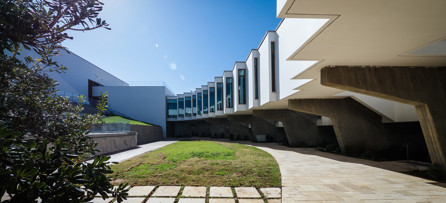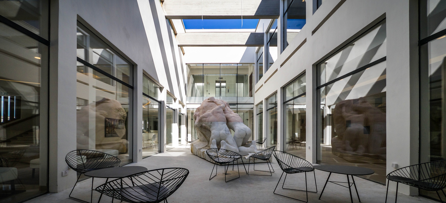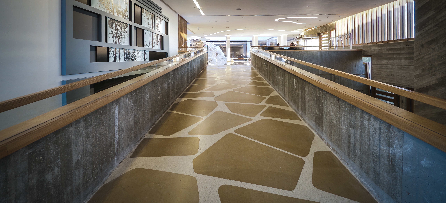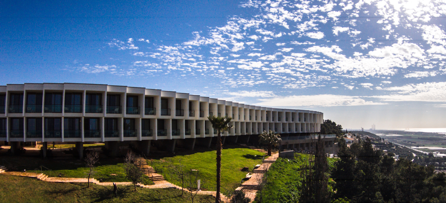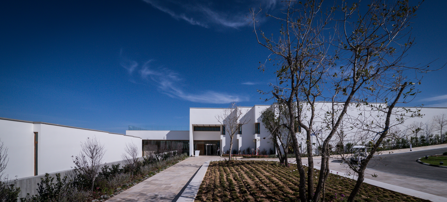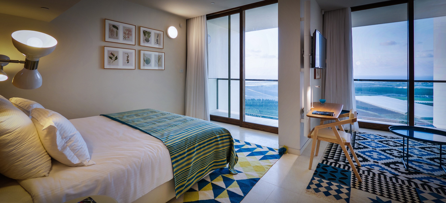Herbert Samuel 10

Type
Luxury Apartments
Location
Tel Aviv-Jaffo, Israel
Luxury Apartments
Location
Tel Aviv-Jaffo, Israel
Year
2015
Area
21,670 sqm
2015
Area
21,670 sqm
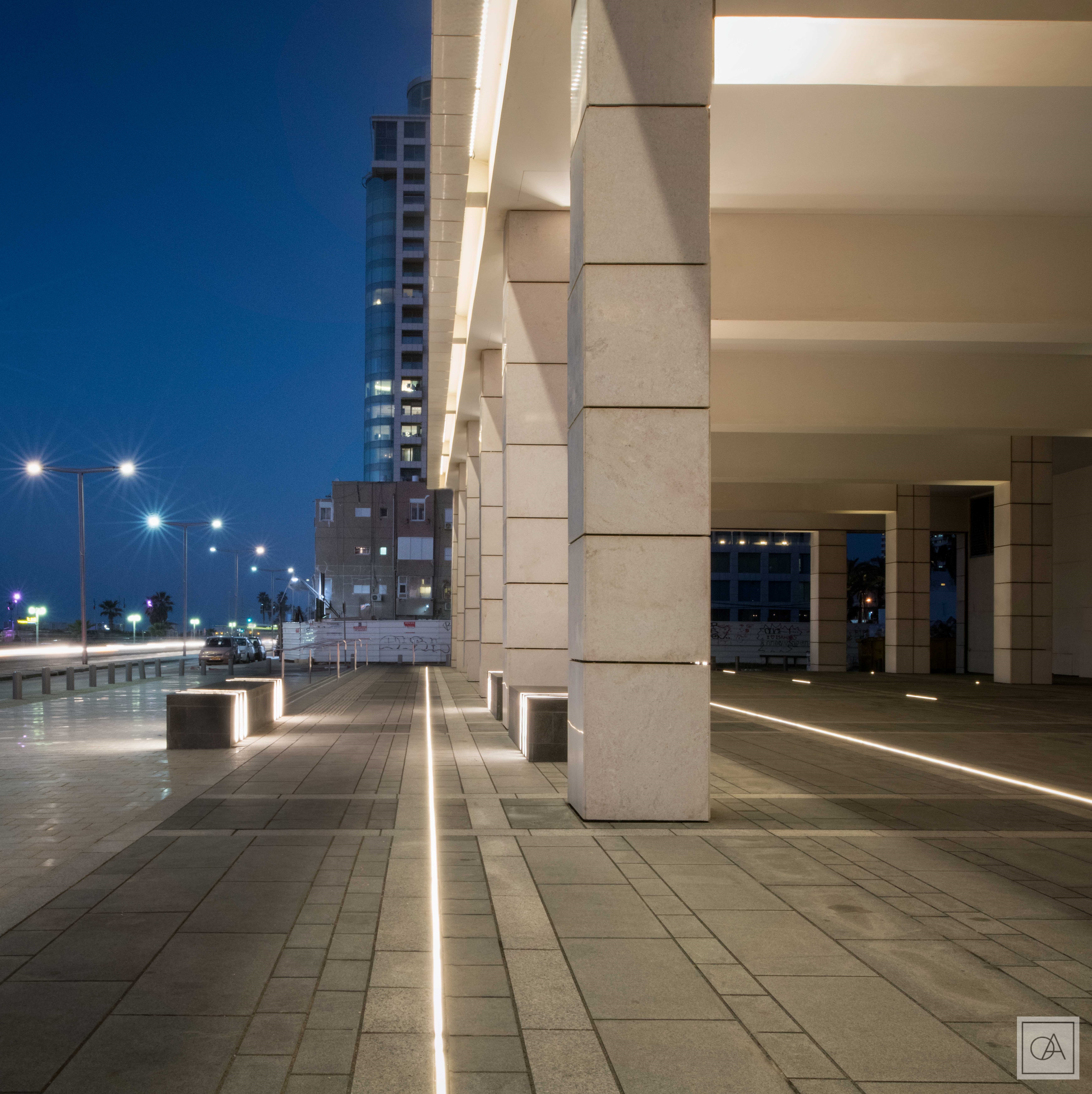
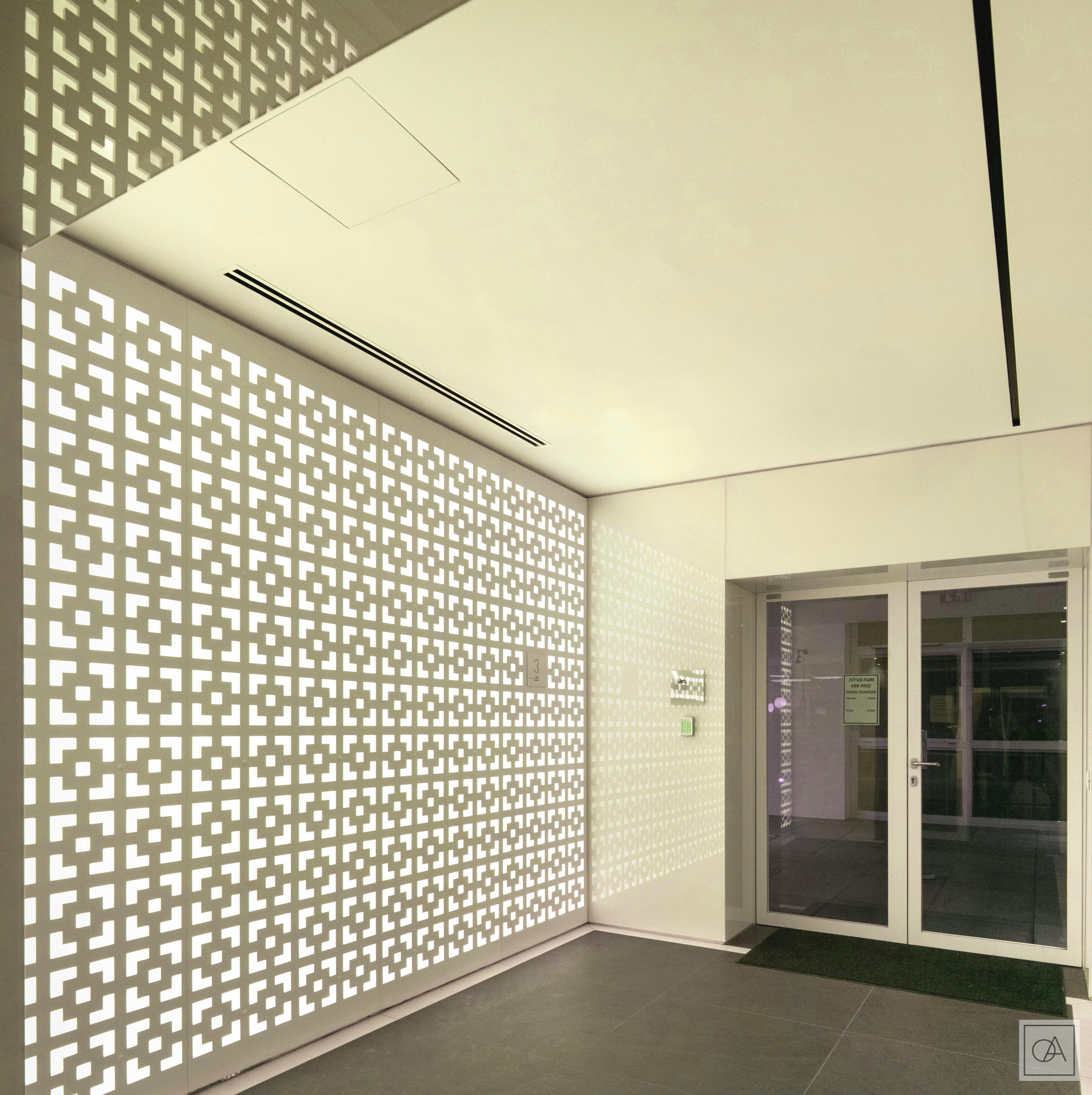

Herbert Samuel is a 21-storey luxury residential tower located on
the Tel Aviv seafront promenade, comprised of flexible private apartments,
penthouse suites, a swimming pool, wellness center and boutique spa.
The architectural language of the building is in keeping with Tel Aviv’s ’White City’ local vernacular, through preserving a clean and modern style and avoiding visual noise. The ‘stripped-back’ transparent facade also provides spectacular 360-degree views of the Mediterranean Sea and Tel Aviv urban skyline.
The building’s facade adopts sustainable and energy-saving solutions, through the implementation of a Smart, multi-layered facade defined by the sun direction and orientated to maximize wind-flow, sun-shading and passive ventilation for the interior spaces.
Lighting Design was a crucial feature of the project and was a fundamental tool for creating a unique visual, physical and human-based experience of the space. The architectural character and quality of the building’s interior was enhanced through implementing Smart LED Lighting systems in the building’s entrance and within key industrial design features such as seating benches. The LED’s linear, visual language synthesized the distribution of light with patterns of rhythm and materiality characterized by the building’s facade.
The architectural language of the building is in keeping with Tel Aviv’s ’White City’ local vernacular, through preserving a clean and modern style and avoiding visual noise. The ‘stripped-back’ transparent facade also provides spectacular 360-degree views of the Mediterranean Sea and Tel Aviv urban skyline.
The building’s facade adopts sustainable and energy-saving solutions, through the implementation of a Smart, multi-layered facade defined by the sun direction and orientated to maximize wind-flow, sun-shading and passive ventilation for the interior spaces.
Lighting Design was a crucial feature of the project and was a fundamental tool for creating a unique visual, physical and human-based experience of the space. The architectural character and quality of the building’s interior was enhanced through implementing Smart LED Lighting systems in the building’s entrance and within key industrial design features such as seating benches. The LED’s linear, visual language synthesized the distribution of light with patterns of rhythm and materiality characterized by the building’s facade.
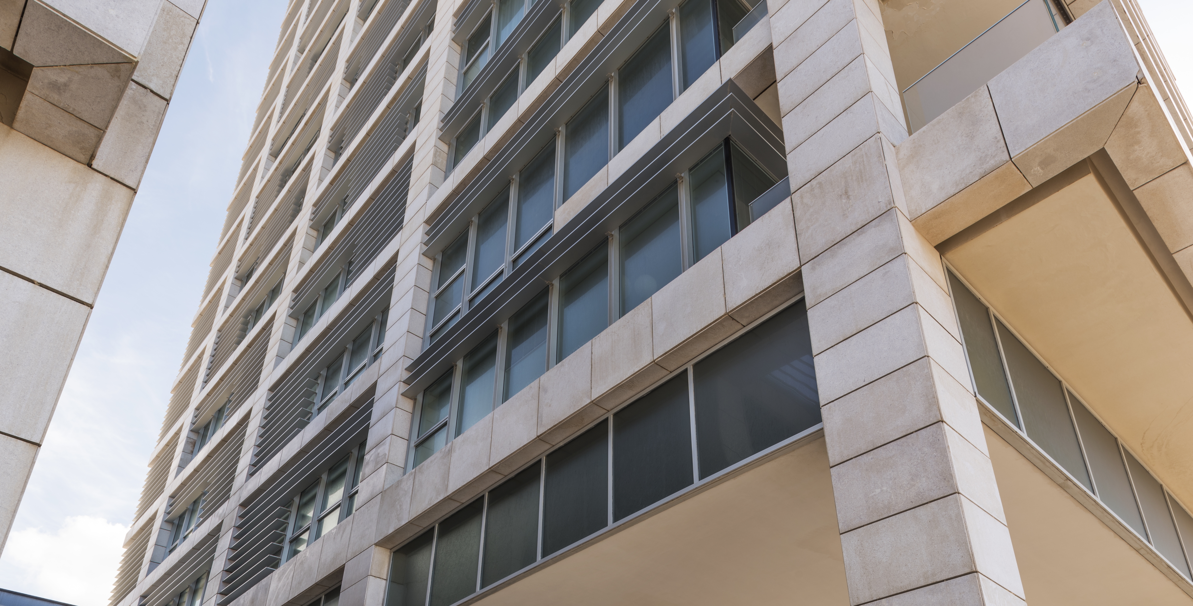
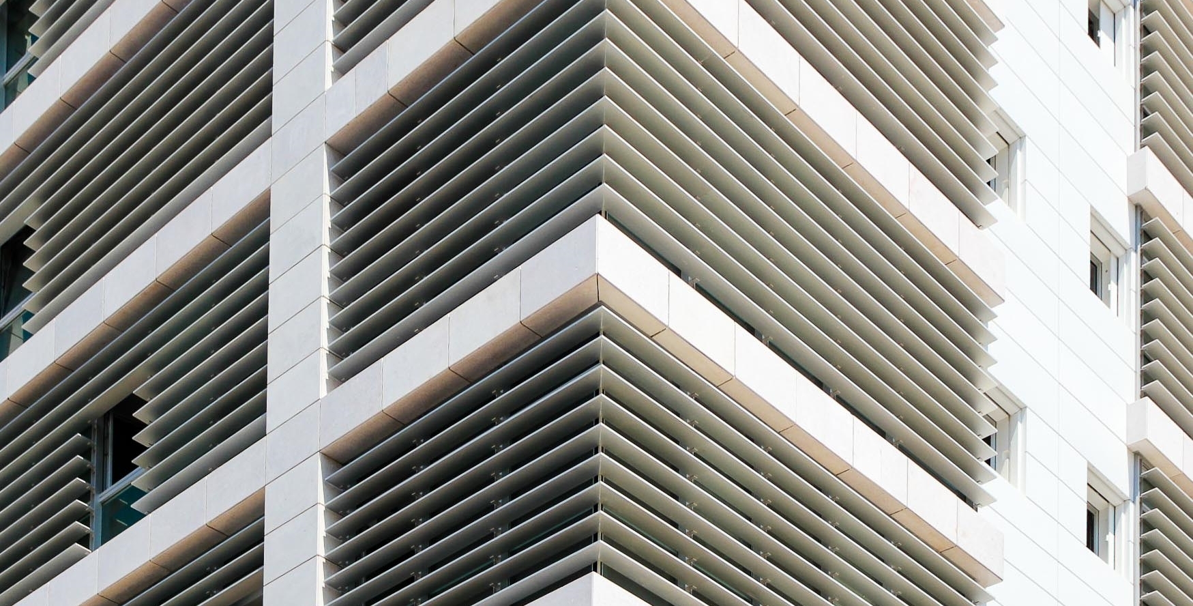
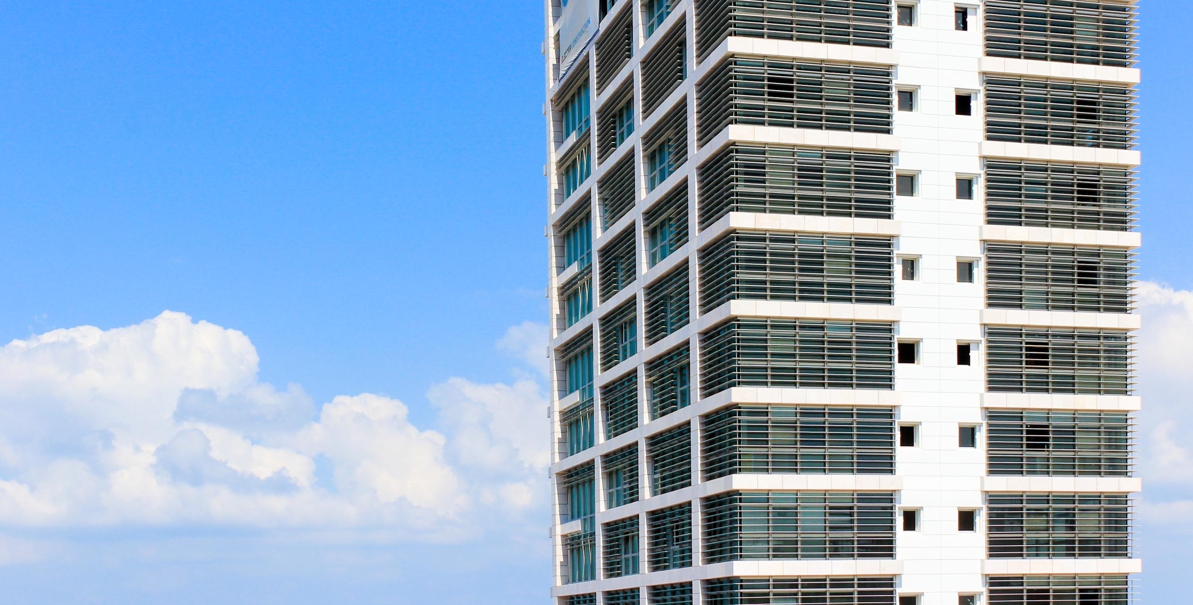

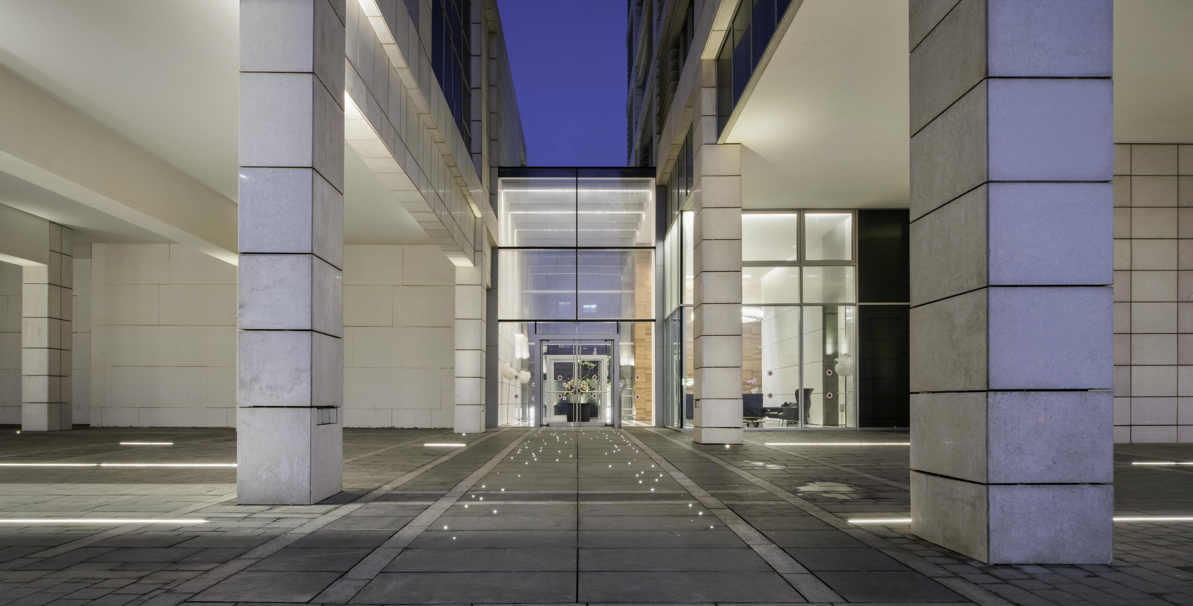

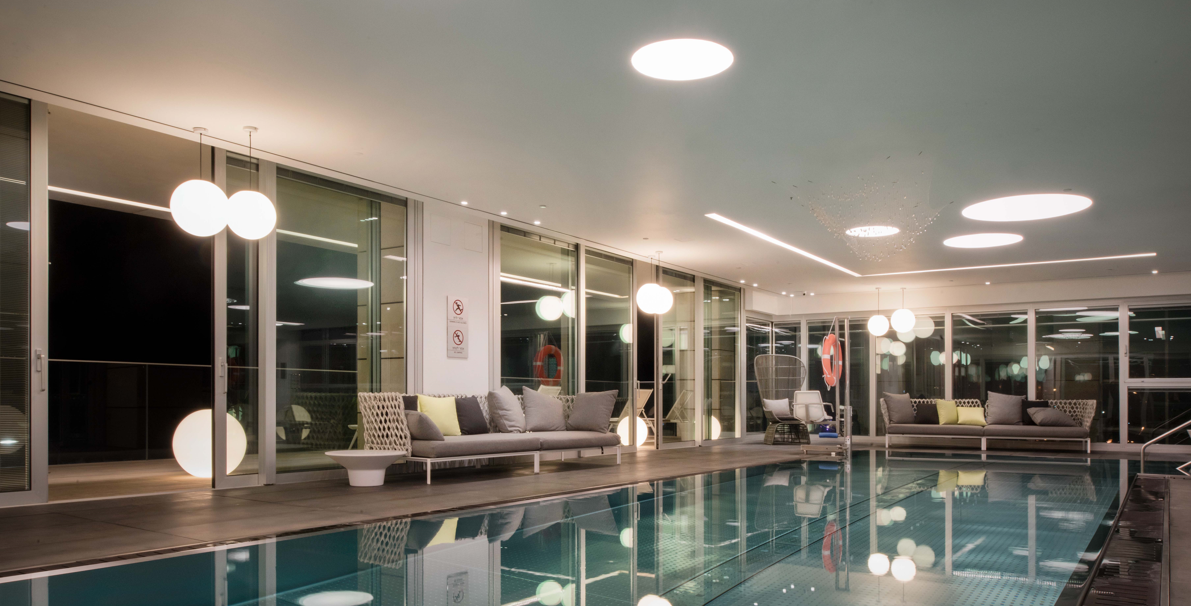
More Projects ︎
Sammy Ofer Heart Building
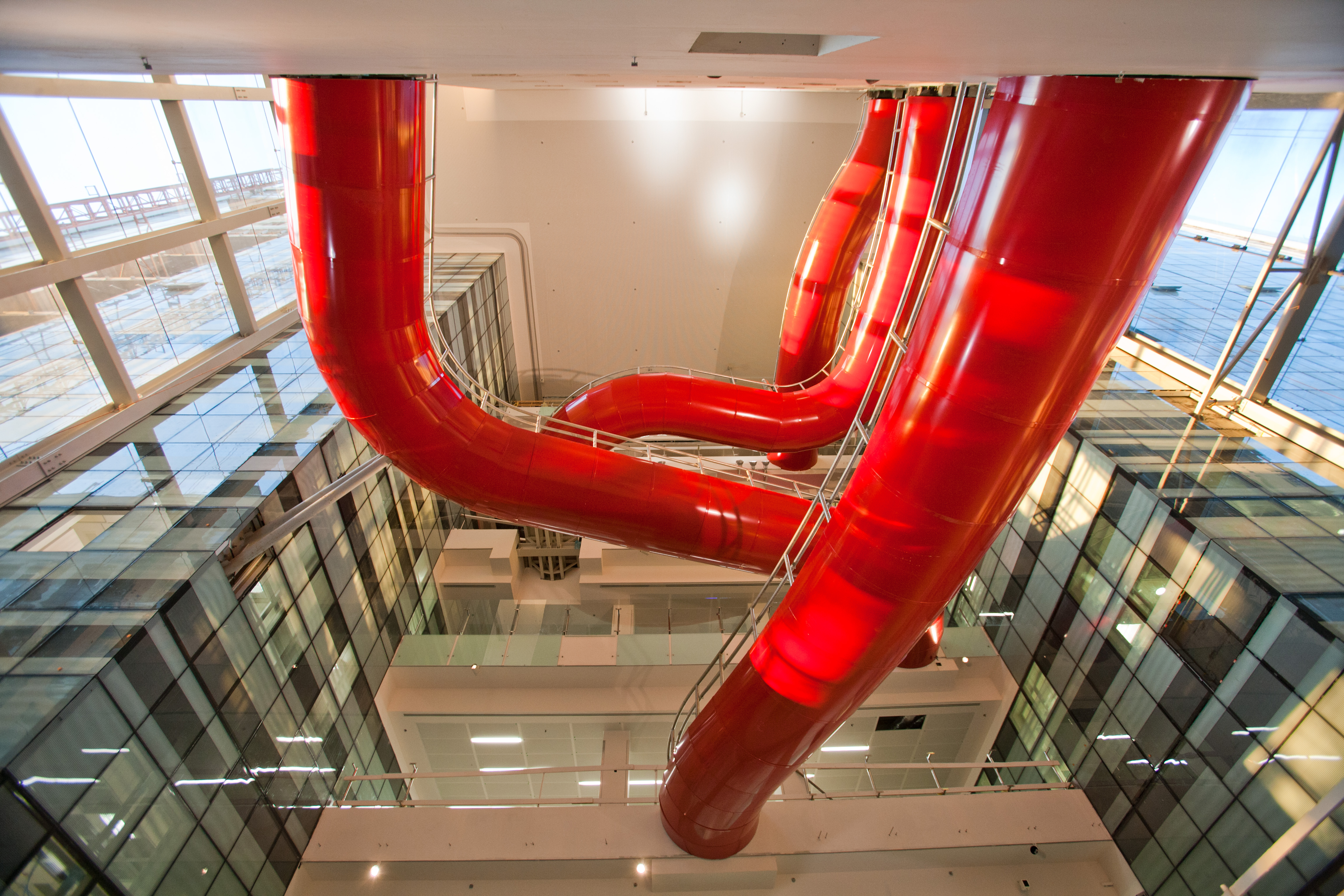
Type
Public Hospitals
Location
Tel Aviv-Yaffo, Israel
Year
2012
Area
56,000 sqm
The Sammy Ofer Heart Building is part of an architectural legacy of hospital buildings representing generations of Israeli architecture since the 1950’s. Construction of the original hospital first began during this period, followed by the Sourasky building in the 1970s, the emergency room in the 1980s, the Arison Tower in the 1980s -90, the entrepreneurial project in 2000 and the heart center in 2010. The origin of each structure is identified with its period both in terms of style and materiality.
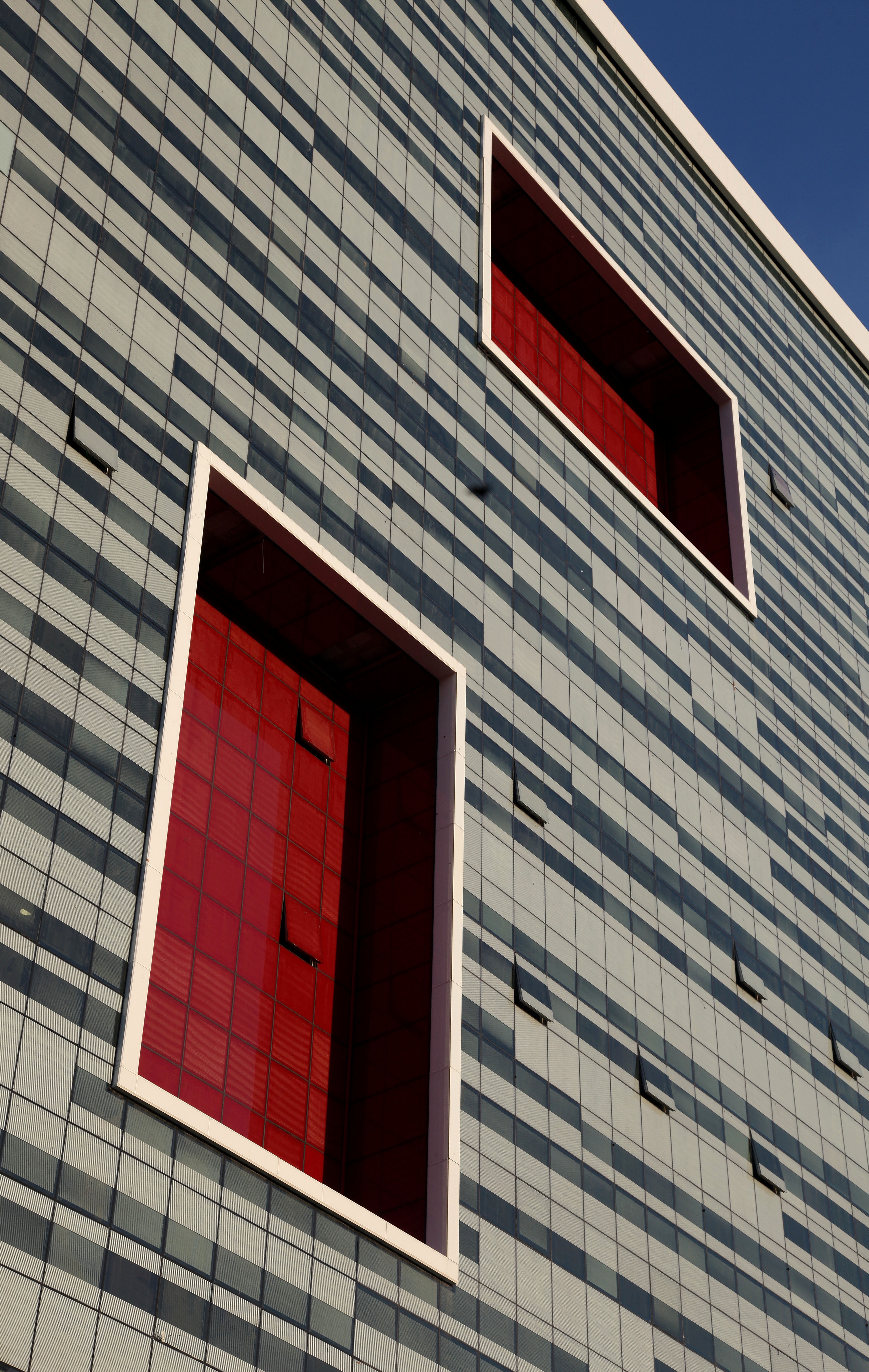
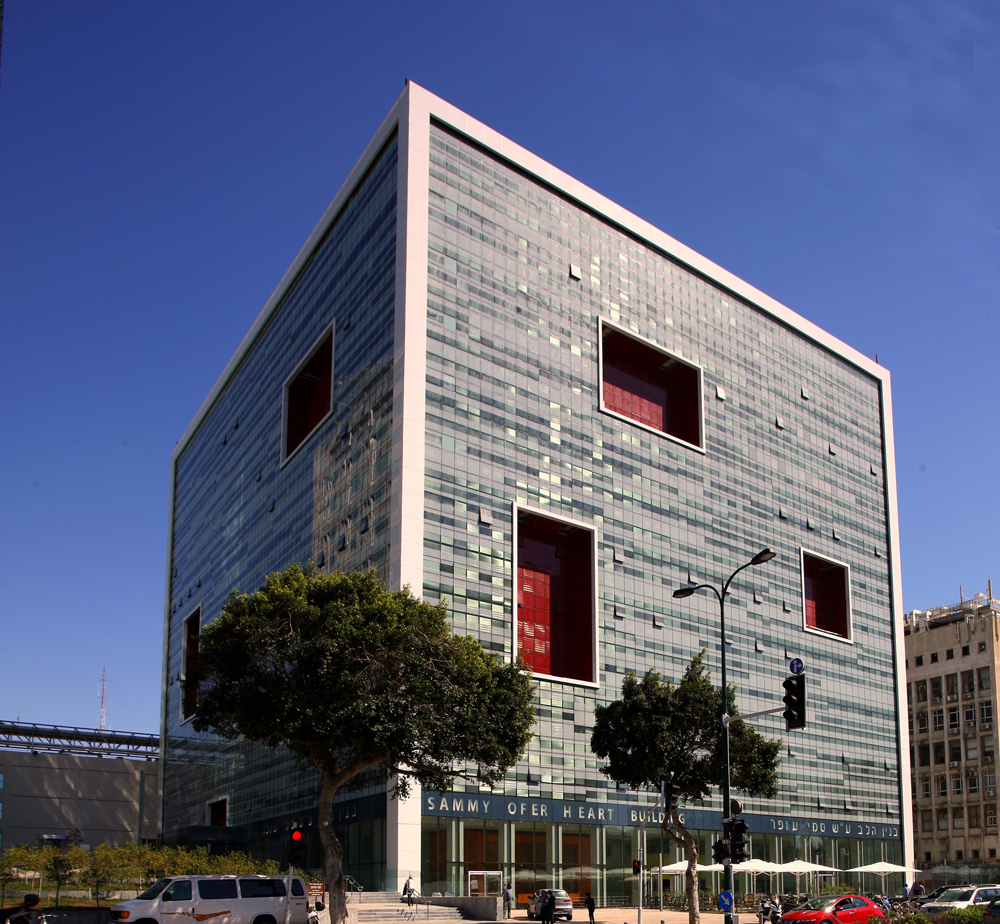
The heritage buildings are located along Weizmann Street and constitute the main facade of the hospital. The Heart Center sits in a strategic location at the intersection of Weizmann Street and King David Boulevard, which together link the hospital to Rabin Square.
Sitting amongst a diverse architectural vernacular, the Heart building has adopted a clean and neutral language conveyed as a simple orthogonal cube. The cube’s facades are characterized by the insertion of large red glazed openings that mark the Hospital’s main public spaces, whilst providing a visual gateway to the building’s central atrium. The atrium extends across all floors of the building, punctuated by red bridges or ‘arteries’, that stimulate efficient flow of people throughout the building and promote connectivity between the atrium and all public spaces.
The Heart Building is the first Hospital in Israel to be designed with new security systems that eliminate the need for fences and separation, and as such constitutes a significant urban facade towards the street, exhibiting animated street activity such as communal seating areas, co-working spaces and public realm functions.
The Ritz Carlton
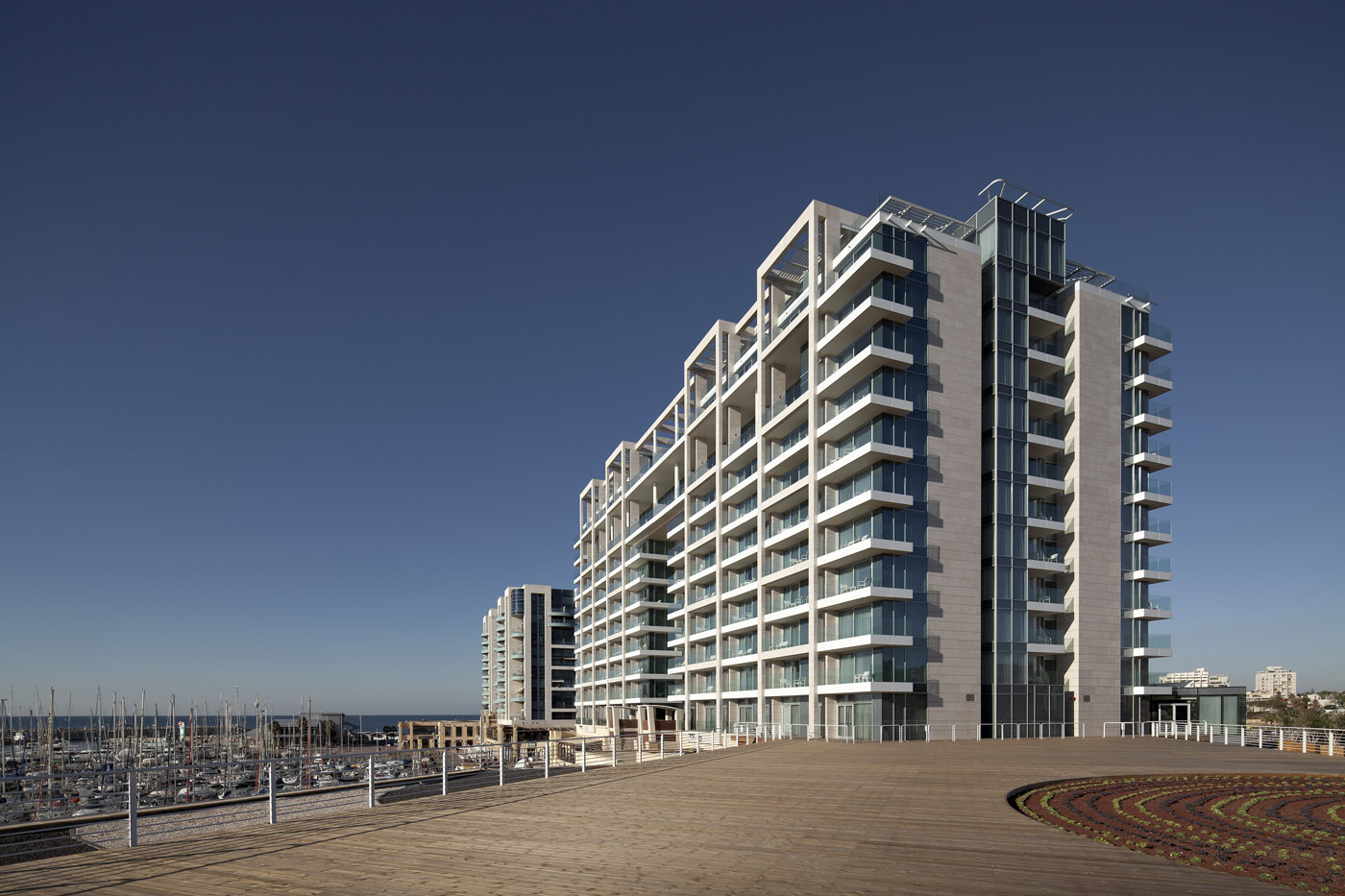
Type
Resorts & Leisure Hotels
Location
Herzliya, Israel
Resorts & Leisure Hotels
Location
Herzliya, Israel
Year
2013
Area
25,000 sqm
2013
Area
25,000 sqm
The Ritz Carlton hotel
and residences are located in the prestigious Herzliya Marina, overlooking
spectacular views of the Israeli coast and situated just minutes from the heart
of Central Tel-Aviv. Located above the fashionable Arena mall, the Ritz Carlton
hotel offers convenient lifestyle shopping, restaurants and nightlife. The
hotel is located above the shopping center from the 2nd to the 7th floor inclusively,
and the residential and penthouse suites are located from the 8th floor to the
12th floor offering prime views over the Marina.
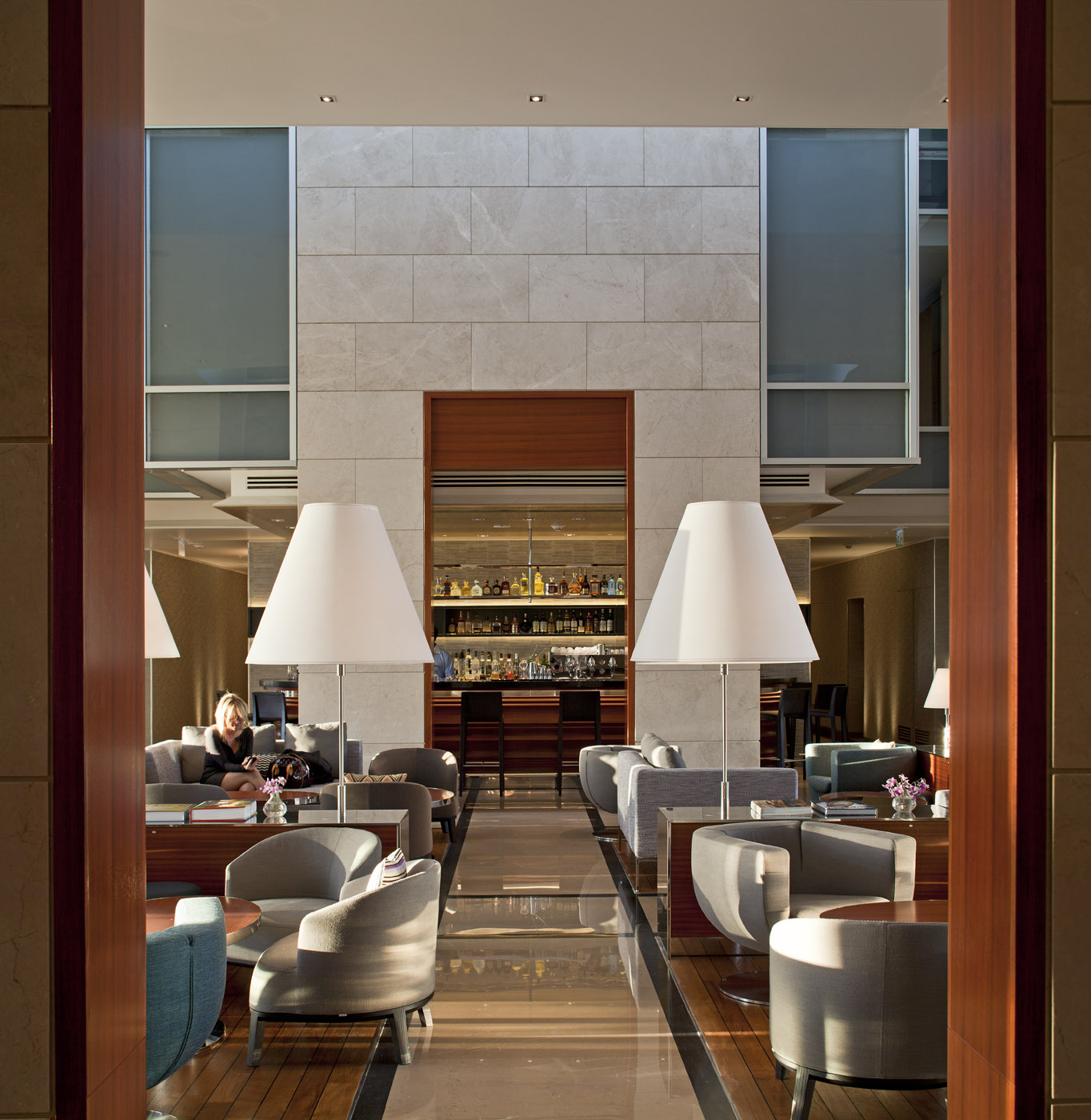

Our design vision was to adopt a holistic approach to the development of a timeless, landmark hotel, in keeping with the Ritz luxury branding. Derived from the notion of ‘escapism and freedom’, our main objective was to create a more personalized guest experience, transporting people to a setting of beauty and elegance that is intrinsically woven in to the rich surrounding landscape. Our interior design proposals focused on the notion of unique ‘water and zen’ guest experiences, where the thresholds between public hotel areas and private spaces are downplayed to introduce a feeling of openness, informality and relaxation. The palette of colours for interior finishes were inspired by ‘colors of the ocean’ - bronze, beige, taupe, blue and metallic-drawing on textures and tones from the natural environment.
Herods

Type
Resorts & Leisure Hotels
Location
Herzliya, Israel
Year
2015
Area
21,000 sqm
The Herods Hotel is located on Marina yacht bay in the resort beachfront of Herzliya, Israel. This area of Herzliya serves as a satellite city for high-end hi-tech companies, with retail and restaurants lining the ground floors of high-rise office buildings in a dense setting.


The hotel contains 162 rooms, which are partially designated as private suites with ocean views on the eastern perimeter. The hotel is constructed on reclaimed land cultivated from the Mediterranean Sea, and whose geo-thermal properties lead to the Hotel’s eco-friendly and cost-effective building techniques, in keeping with the Marina’s reputation as one of the greenest urban developments in Israel.
The western U-shaped wing of the Hotel is orientated towards the sea, and is characterized by the building’s stepped-back facade from the third to the sixth floors, resulting in large, private terraces overlooking the ocean. The swimming pool is situated at the center of an open square, accessed from the main entrance through the insertion of a floating bridge, and lined by public spaces to create a feeling of liveliness and a space to relax.
Elma Arts Hotel

Type
Boutique Hotel & Arts Center
Location
Zichron Ya’acov, Israel
Year
2014
Area
65,000 sqm
The Elma Arts Hotel is a brutalist masterpiece set on the forested slopes of Mount Carmel. The simple yet complex design of the serpentine-shaped modular structure makes it appear to be ‘crowning’ the mountain.
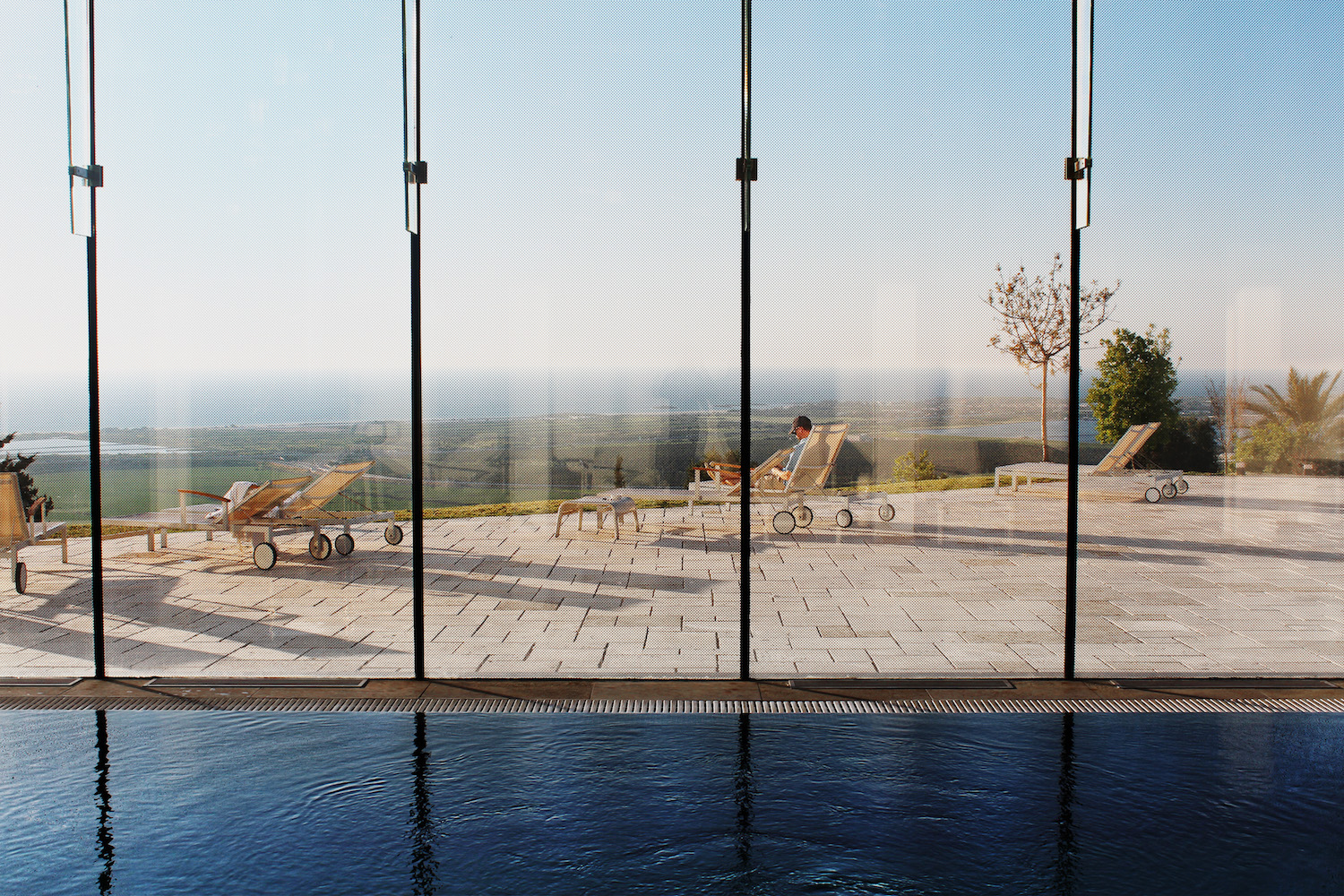
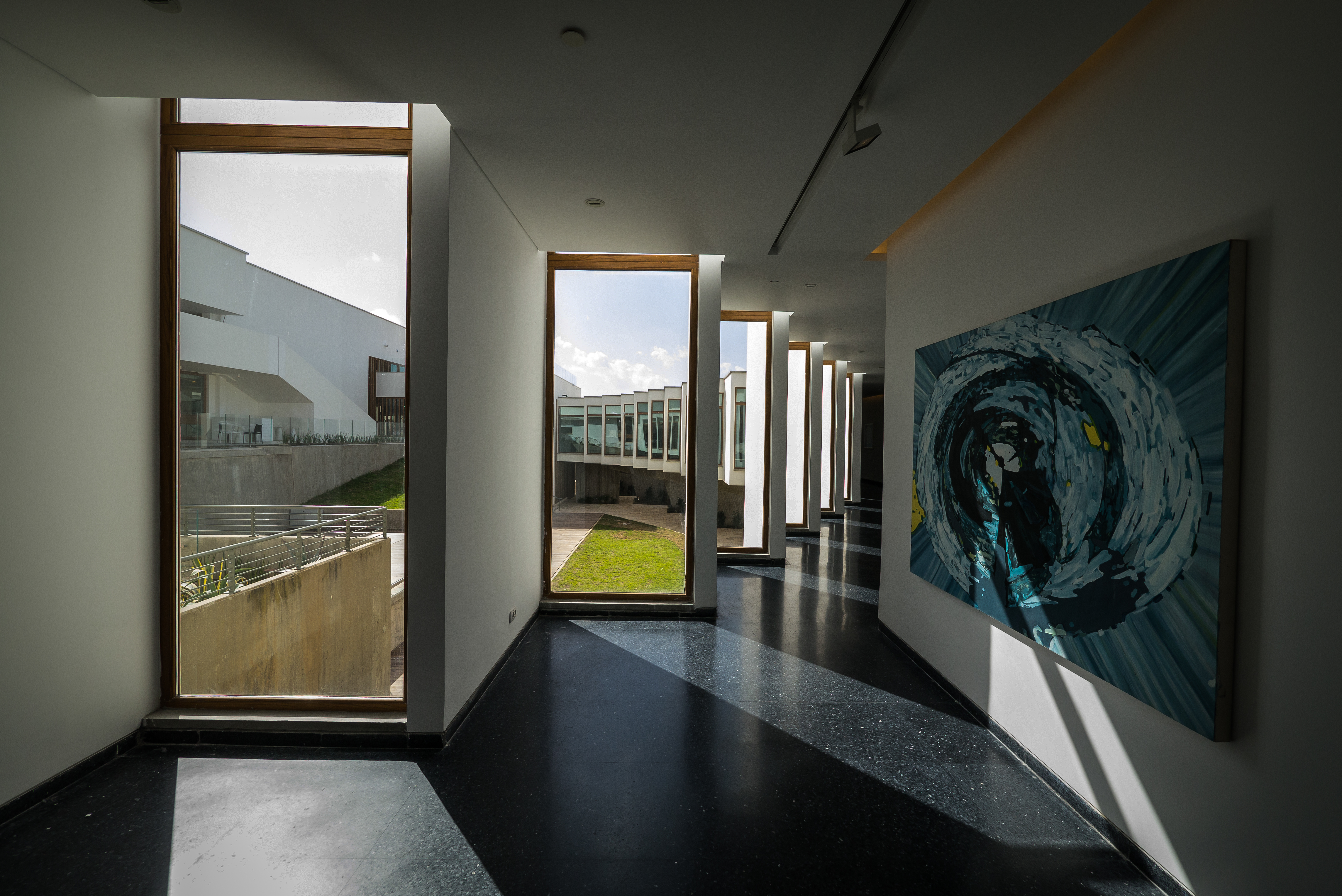
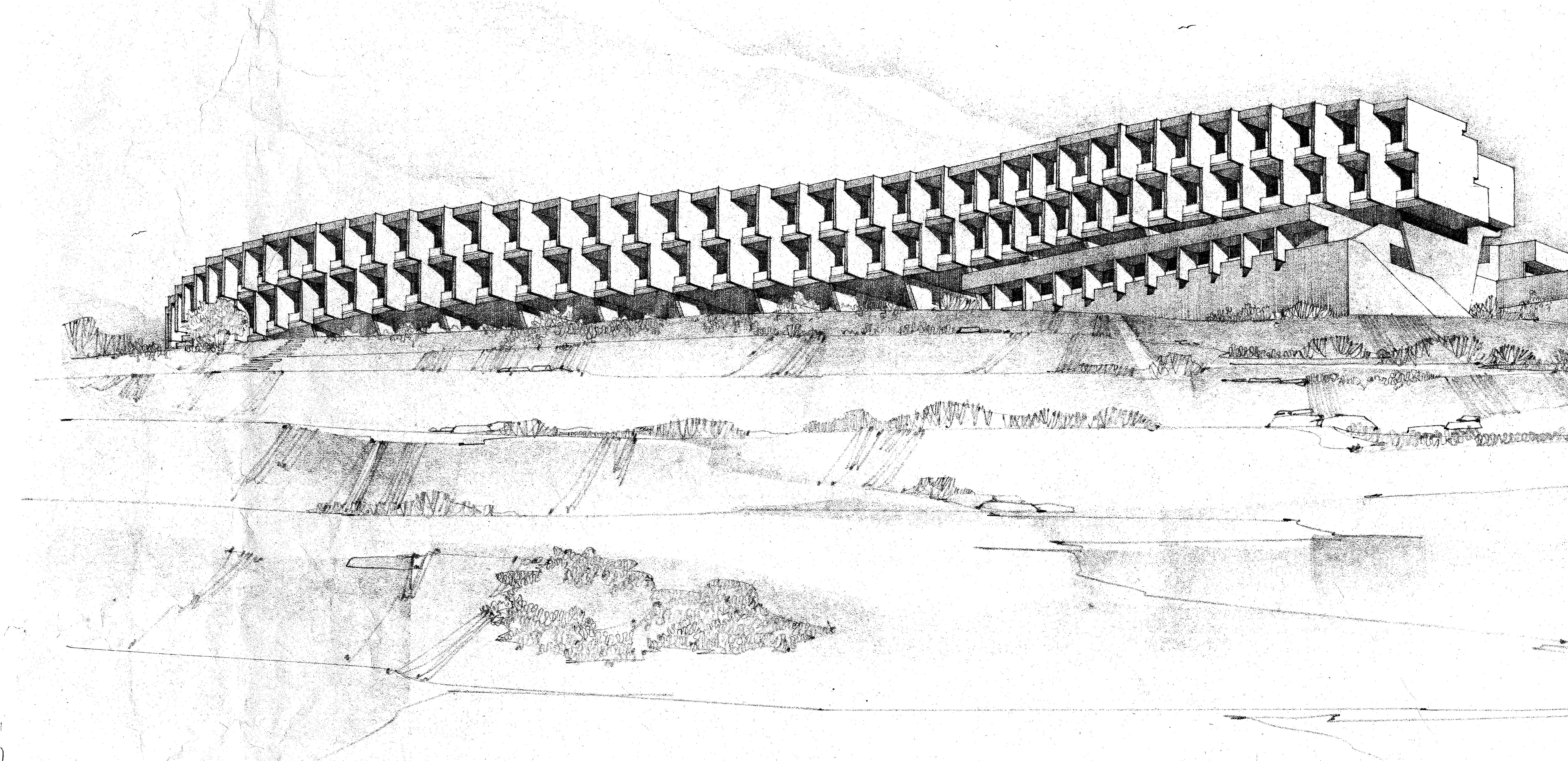
In 2010, our design team established a new modest renovation of the building to a small
boutique hotel. The 7,750 sqm
structure constructed of exposed concrete, contains two major sections: the
guest rooms to the front, sharing panoramic views of the Mediterranean Sea, and
services to the back, which lead to the nearby town of Zichron Ya’akov.
The Hotel contains 80 guest rooms: designed as humble, modular units multiplied in a wave-like form that follow the mountain’s curves. By raising the units above the rocky mountain terrain, the resulting ‘floating’ affect provides a rare example of an architecture that synthesizes the earth and sky.
The hotel’s unique character, both in terms of program and materiality, creates an immersive experience of recreation and culture, with additional public hotel facilities including a concert hall, art galleries, boutique spa and indoor pool.
The ambitious project immediately gained world-wide recognition, and various design accolades in Israel. Along with other brutalist icons, the Elma Arts Hotel is now considered one of Israel’s best preserved utopian structures.
In collaboration with Rechter Architects.
Photos by Itay Sikolski.
The Hotel contains 80 guest rooms: designed as humble, modular units multiplied in a wave-like form that follow the mountain’s curves. By raising the units above the rocky mountain terrain, the resulting ‘floating’ affect provides a rare example of an architecture that synthesizes the earth and sky.
The hotel’s unique character, both in terms of program and materiality, creates an immersive experience of recreation and culture, with additional public hotel facilities including a concert hall, art galleries, boutique spa and indoor pool.
The ambitious project immediately gained world-wide recognition, and various design accolades in Israel. Along with other brutalist icons, the Elma Arts Hotel is now considered one of Israel’s best preserved utopian structures.
In collaboration with Rechter Architects.
Photos by Itay Sikolski.

