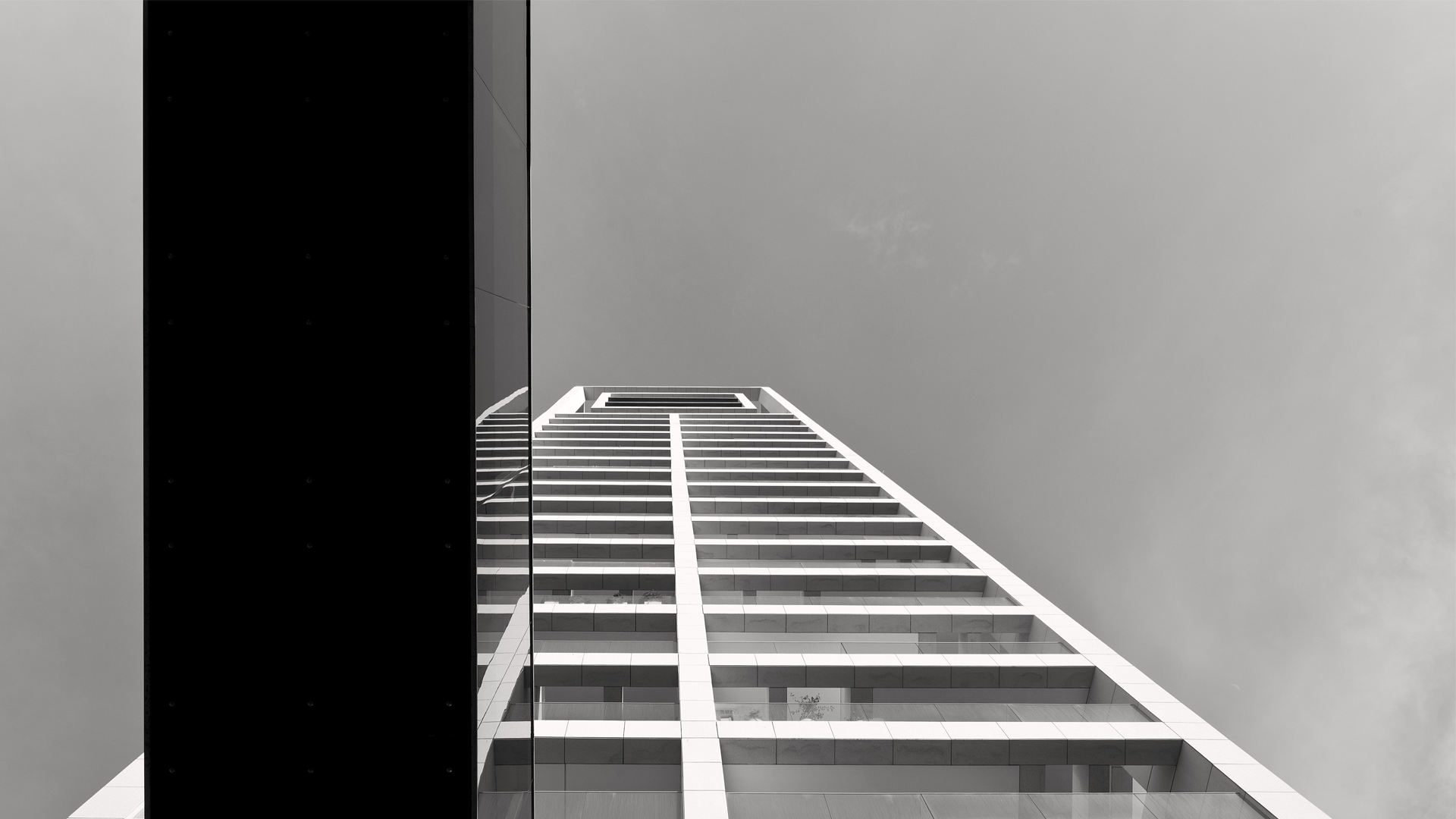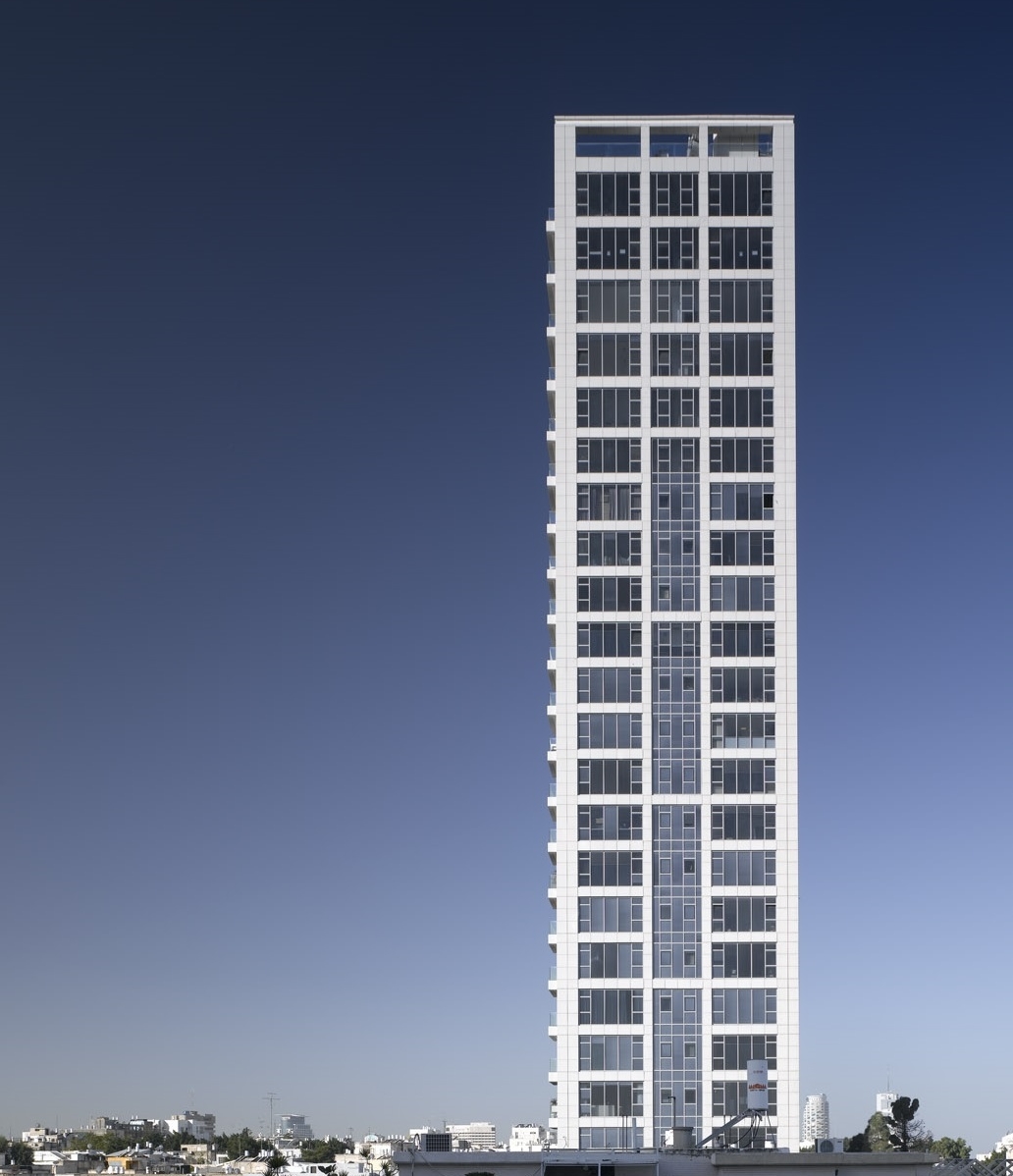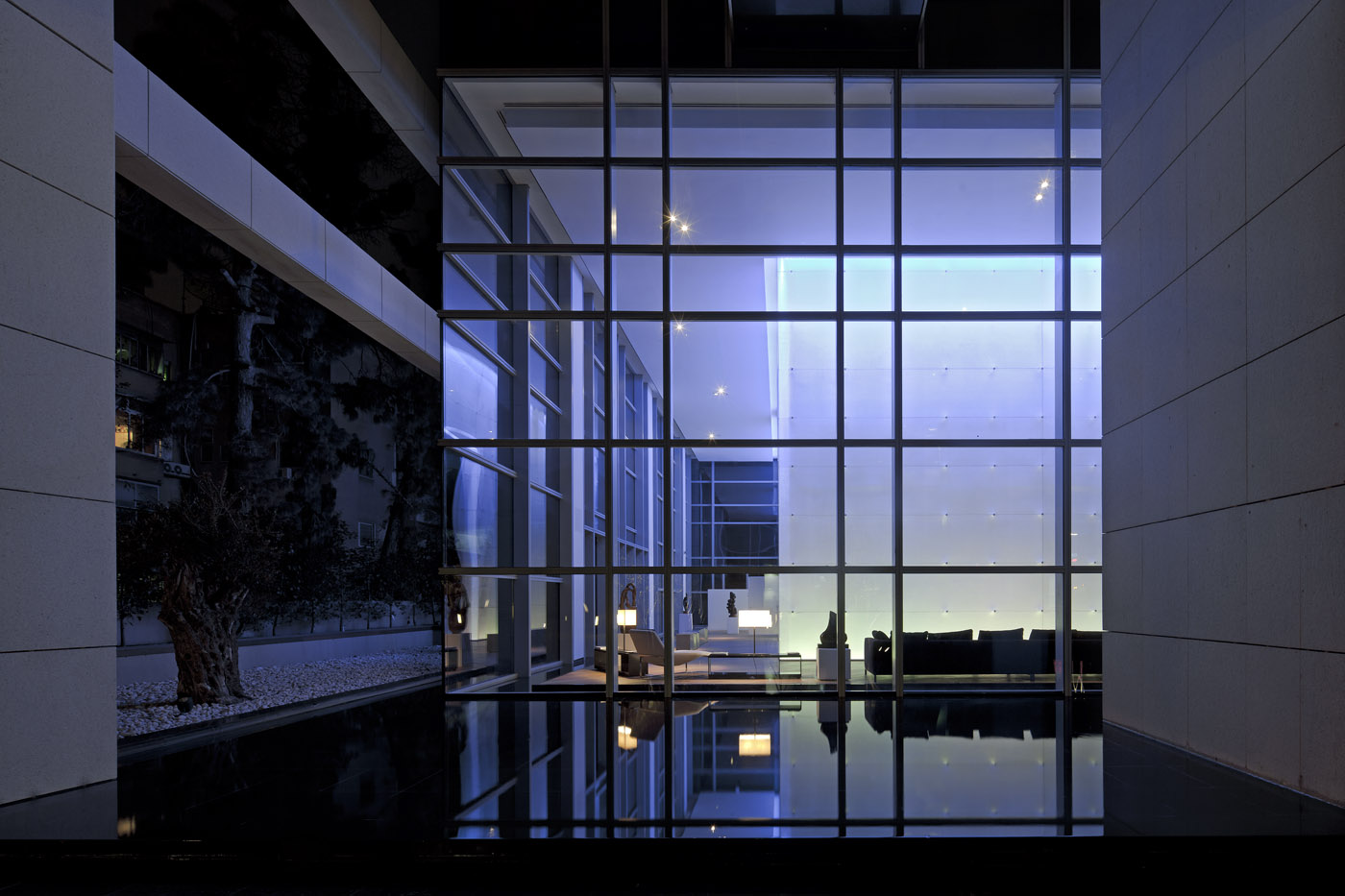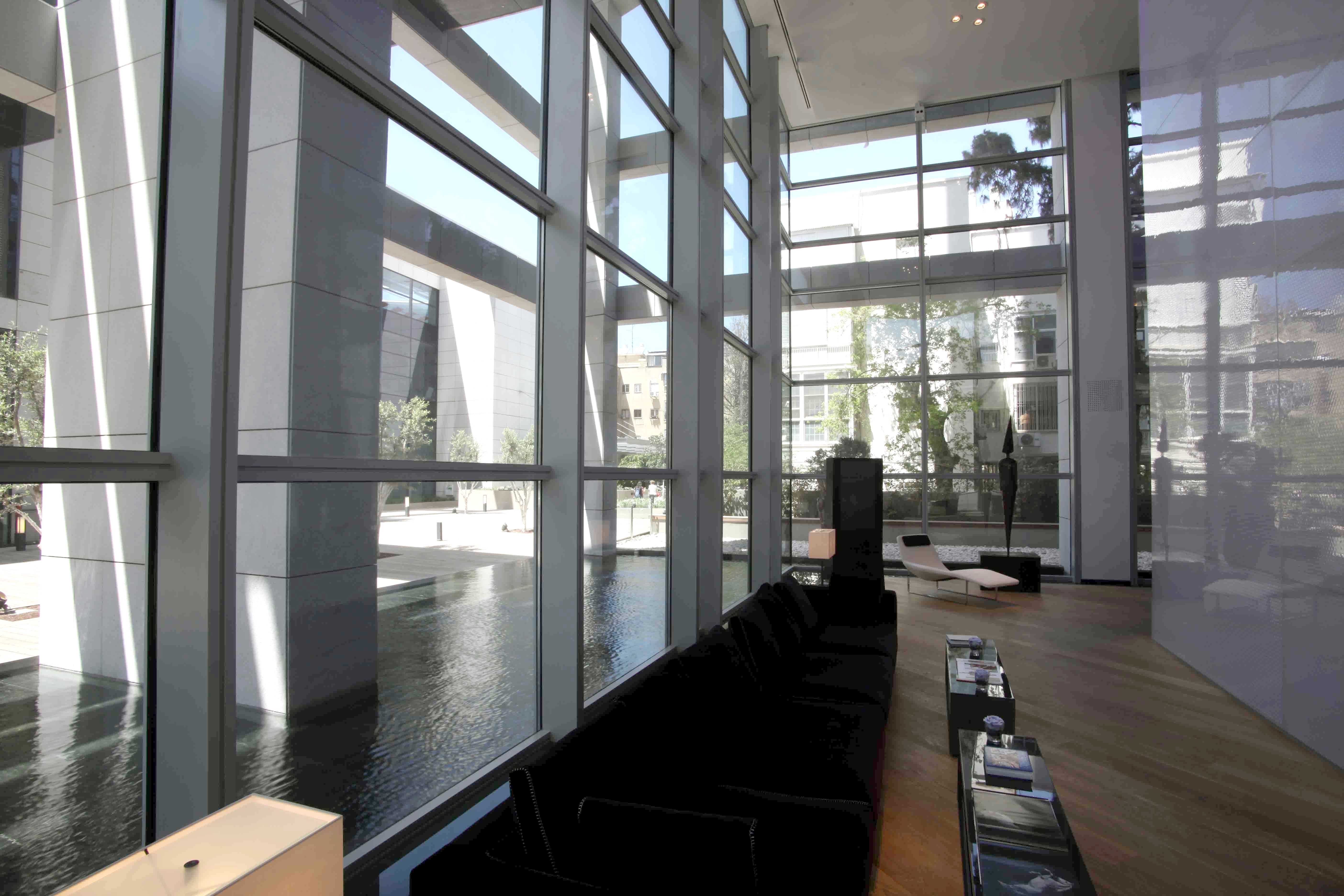G Tower

Type
Luxury apartments
Location
Tel Aviv-Jaffo, Israel
Luxury apartments
Location
Tel Aviv-Jaffo, Israel
Year
2013
Area
18,000 sqm
2013
Area
18,000 sqm

At the heart of Tel Aviv's main cultural
boulevard stands the G Tower. The development is comprised of a 25 storey
residential tower and a single storey commercial building facing Ibn Gabirol, with
a suspension bridge connecting the two structures.
The buildings act as a landmark and catalyst to promote existing commercial activity along Ibn Gabirol, contextualized through the proportions of the lower retail building and the insertion of a colonnade along King Shaul Boulevard, where the entrance to the tower opens to reveal a sun-shaded public square. This public entrance threshold is defined from the main street through insertion of an infinity reflection pool, which acts as a physical, yet permeable separation from the street and opens vistas to the Tower beyond.
The G tower is designed with modest detailing, adopting a clean, simple and minimalist geometry. The facades expose the structural skeleton of the building, thus characterizing the ‘stripped-back’ atmosphere of its architecture.
![]()
The buildings act as a landmark and catalyst to promote existing commercial activity along Ibn Gabirol, contextualized through the proportions of the lower retail building and the insertion of a colonnade along King Shaul Boulevard, where the entrance to the tower opens to reveal a sun-shaded public square. This public entrance threshold is defined from the main street through insertion of an infinity reflection pool, which acts as a physical, yet permeable separation from the street and opens vistas to the Tower beyond.
The G tower is designed with modest detailing, adopting a clean, simple and minimalist geometry. The facades expose the structural skeleton of the building, thus characterizing the ‘stripped-back’ atmosphere of its architecture.





