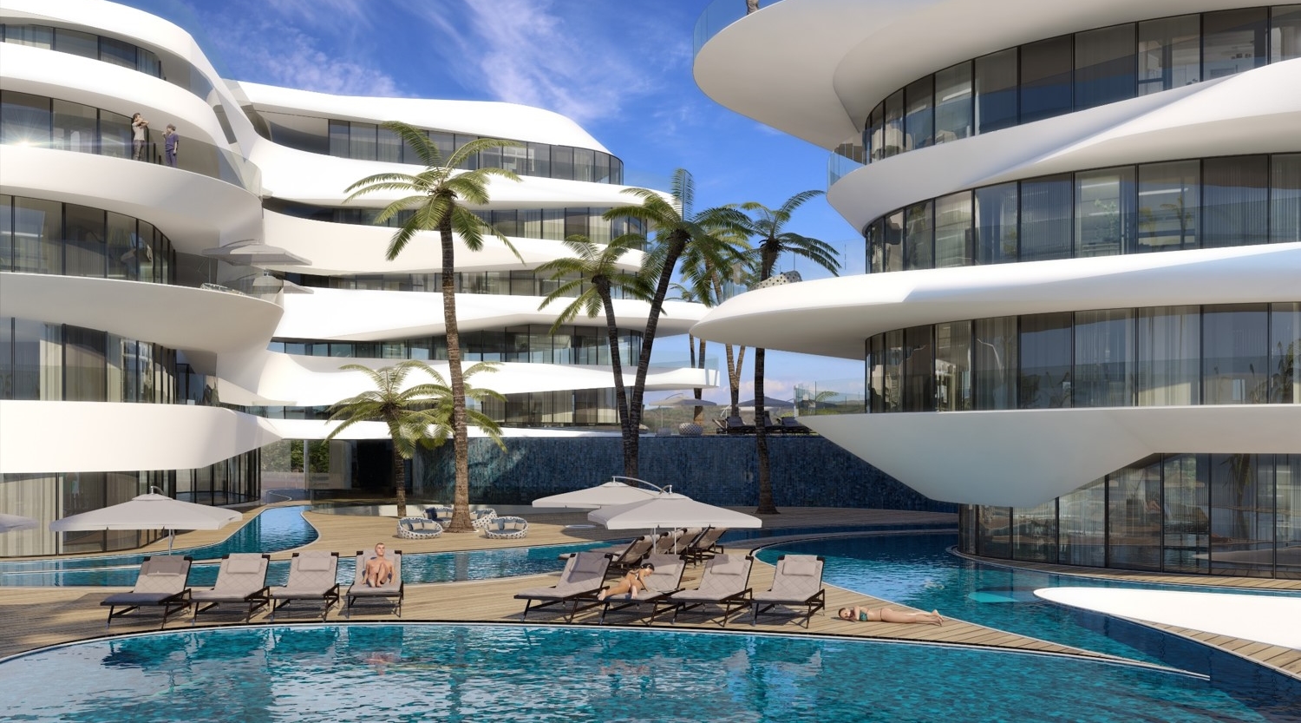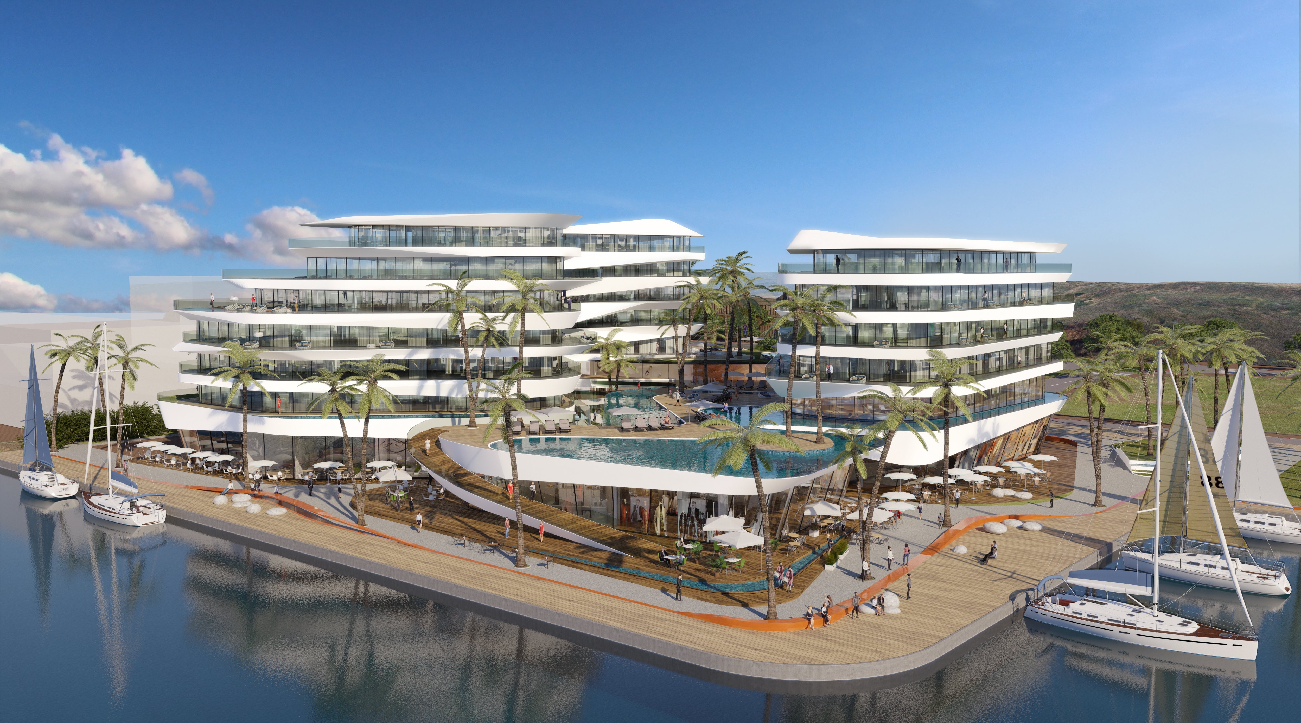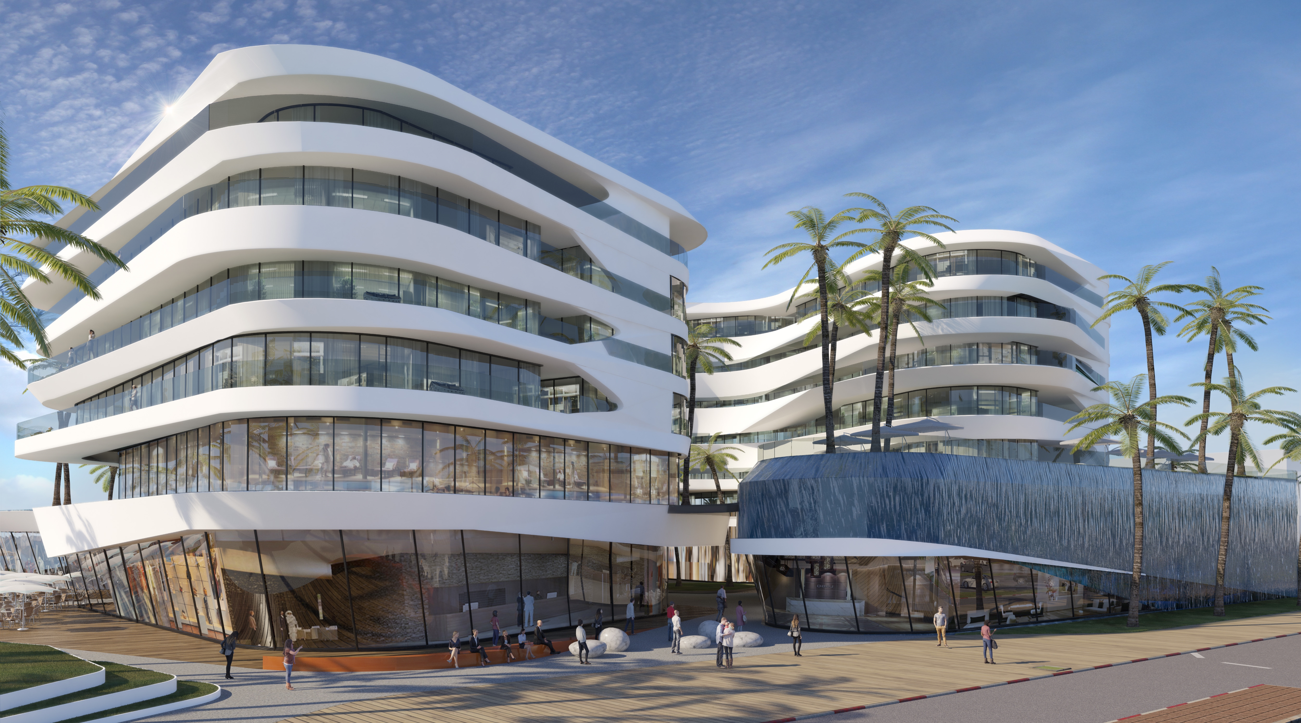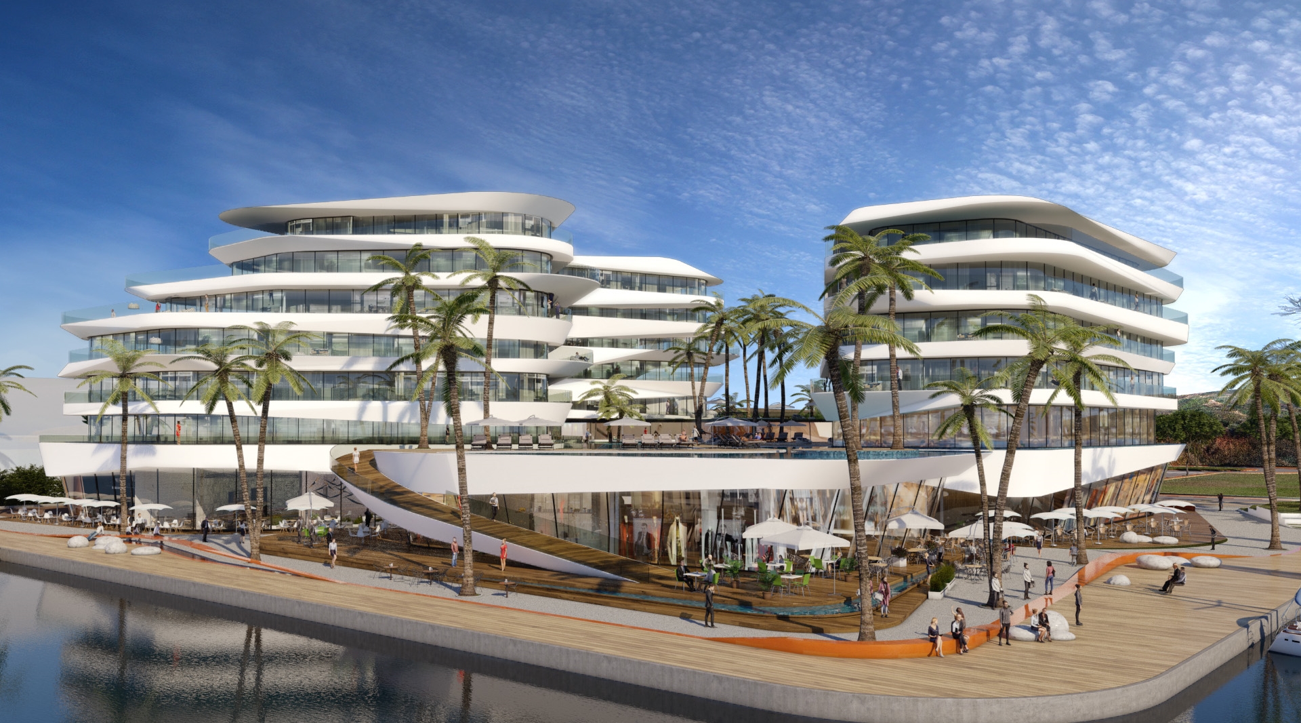Marina Herzliya Hotel

Type
Resorts & Leisure Hotels
Location
Herzliya, Israel
Resorts & Leisure Hotels
Location
Herzliya, Israel
Year
2017
Area
8000 sqm
2017
Area
8000 sqm
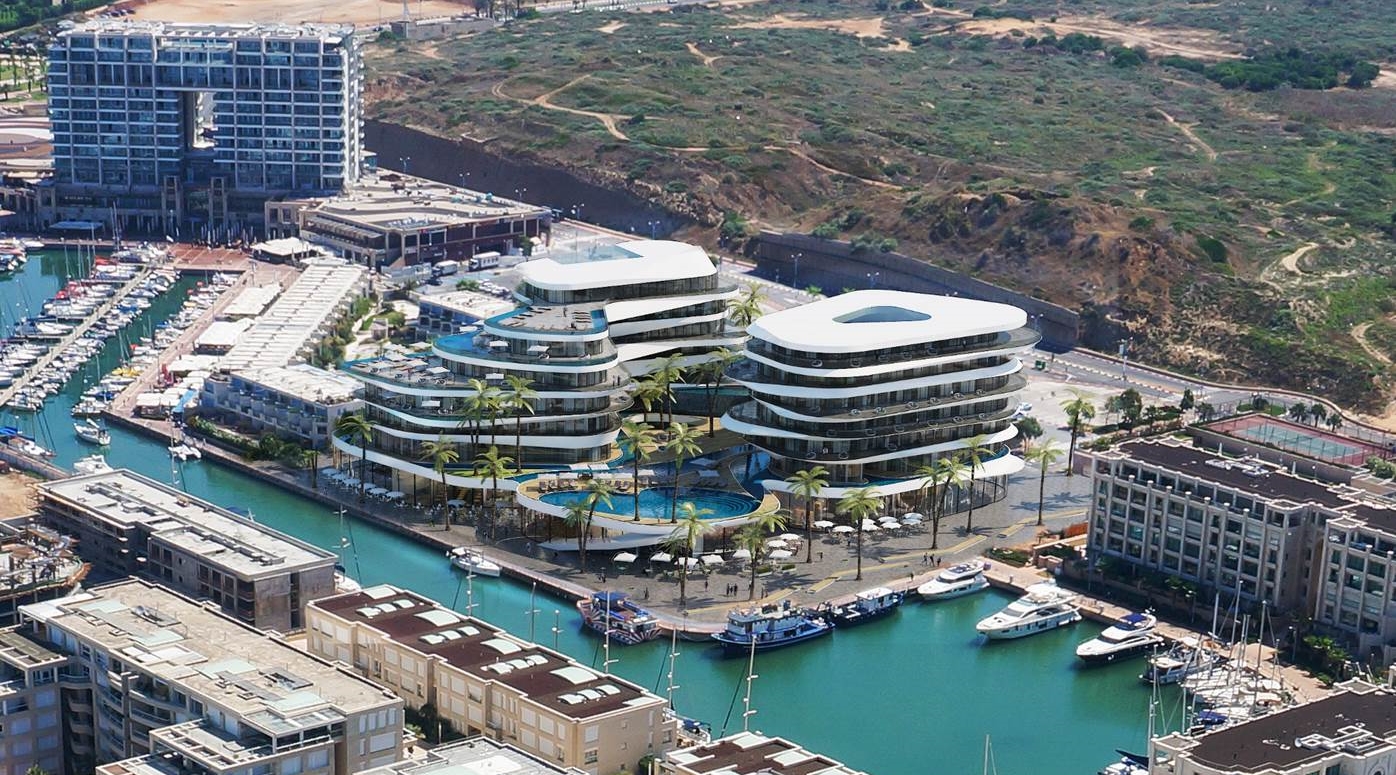
The
Marina Hotel is situated upon a site of approximately 10,000 sqft at the marina
yacht bay in the resort beachfront of Herzliya, Israel. This area of Herzliya
serves as a satellite city for high-end hi-tech companies, with retail and
restaurants lining the ground floors of high-rise office buildings in a dense
setting.
Our design vision was derived from the notion of ‘escapism and freedom’. The program called for approximately 181 guest rooms comprised of three basic module types, enabling us to create a more personalized guest experience and allowing options and variety for returning guests. Our public realm proposals focused on the notion of unique ‘water and zen’ guest experiences, where the thresholds between public hotel areas and private spaces are downplayed to introduce a feeling of openness, informality and relaxation. Additional facilities included conference spaces, retail courtyards, hidden gardens, exclusive restaurants and a sky bar.
Designing at the intersection of architecture and technology, our team adopted parametric design solutions to formulate the building’s organic sculptured façade. The system was constructed using advanced digital technology, with a future potential to employ 3D-printed fabrication methods for the design of building’s skin.
Although rich in design, the hotel preserves a clean look and avoids visual noise. To achieve this, we envisaged common materials, low cost but durable. The richness of the project was expressed through elaborate design, allowing each space to embody its own character with a variety of spaces to choose from.
Our design vision was derived from the notion of ‘escapism and freedom’. The program called for approximately 181 guest rooms comprised of three basic module types, enabling us to create a more personalized guest experience and allowing options and variety for returning guests. Our public realm proposals focused on the notion of unique ‘water and zen’ guest experiences, where the thresholds between public hotel areas and private spaces are downplayed to introduce a feeling of openness, informality and relaxation. Additional facilities included conference spaces, retail courtyards, hidden gardens, exclusive restaurants and a sky bar.
Designing at the intersection of architecture and technology, our team adopted parametric design solutions to formulate the building’s organic sculptured façade. The system was constructed using advanced digital technology, with a future potential to employ 3D-printed fabrication methods for the design of building’s skin.
Although rich in design, the hotel preserves a clean look and avoids visual noise. To achieve this, we envisaged common materials, low cost but durable. The richness of the project was expressed through elaborate design, allowing each space to embody its own character with a variety of spaces to choose from.

