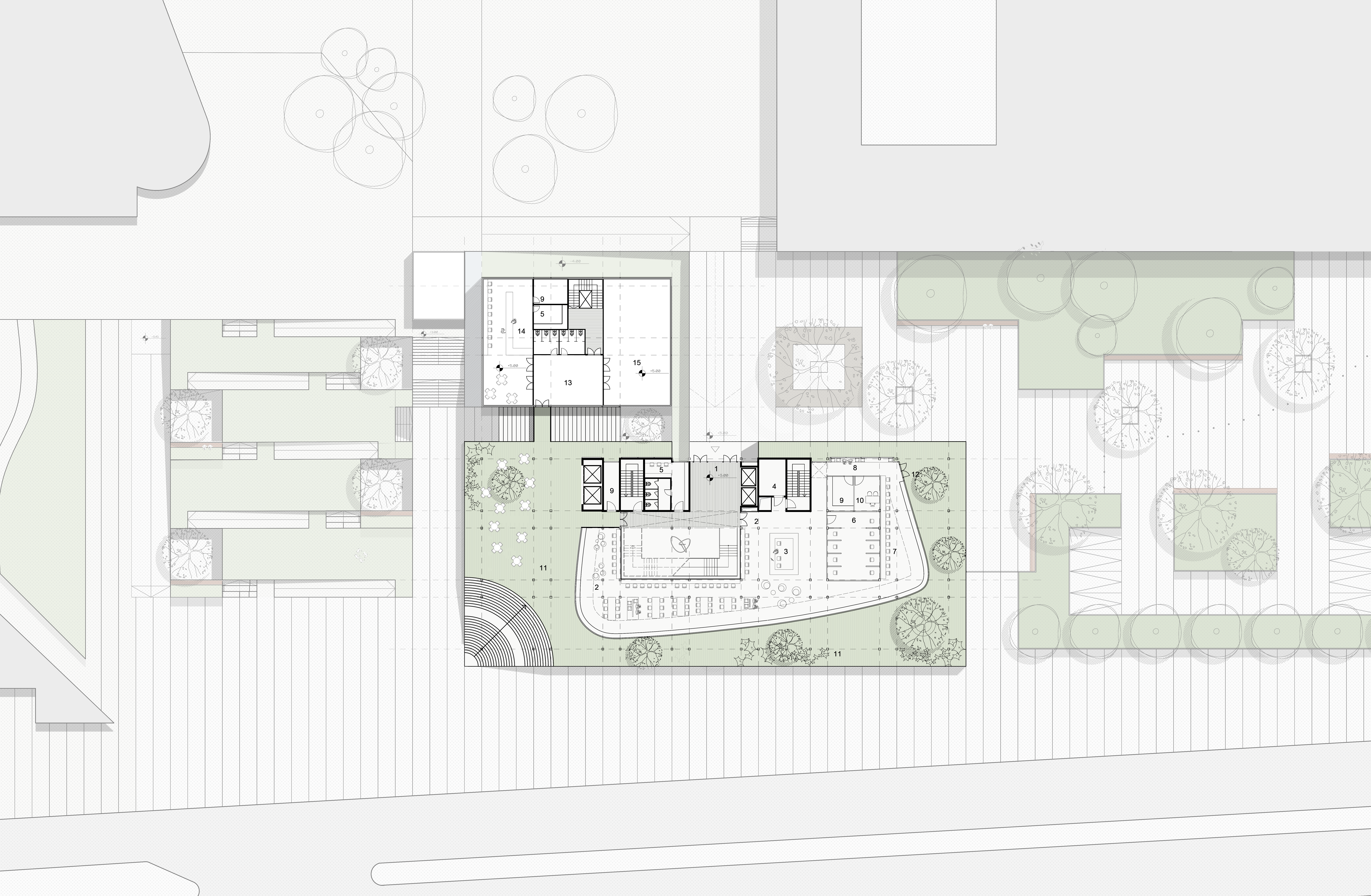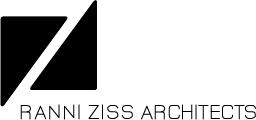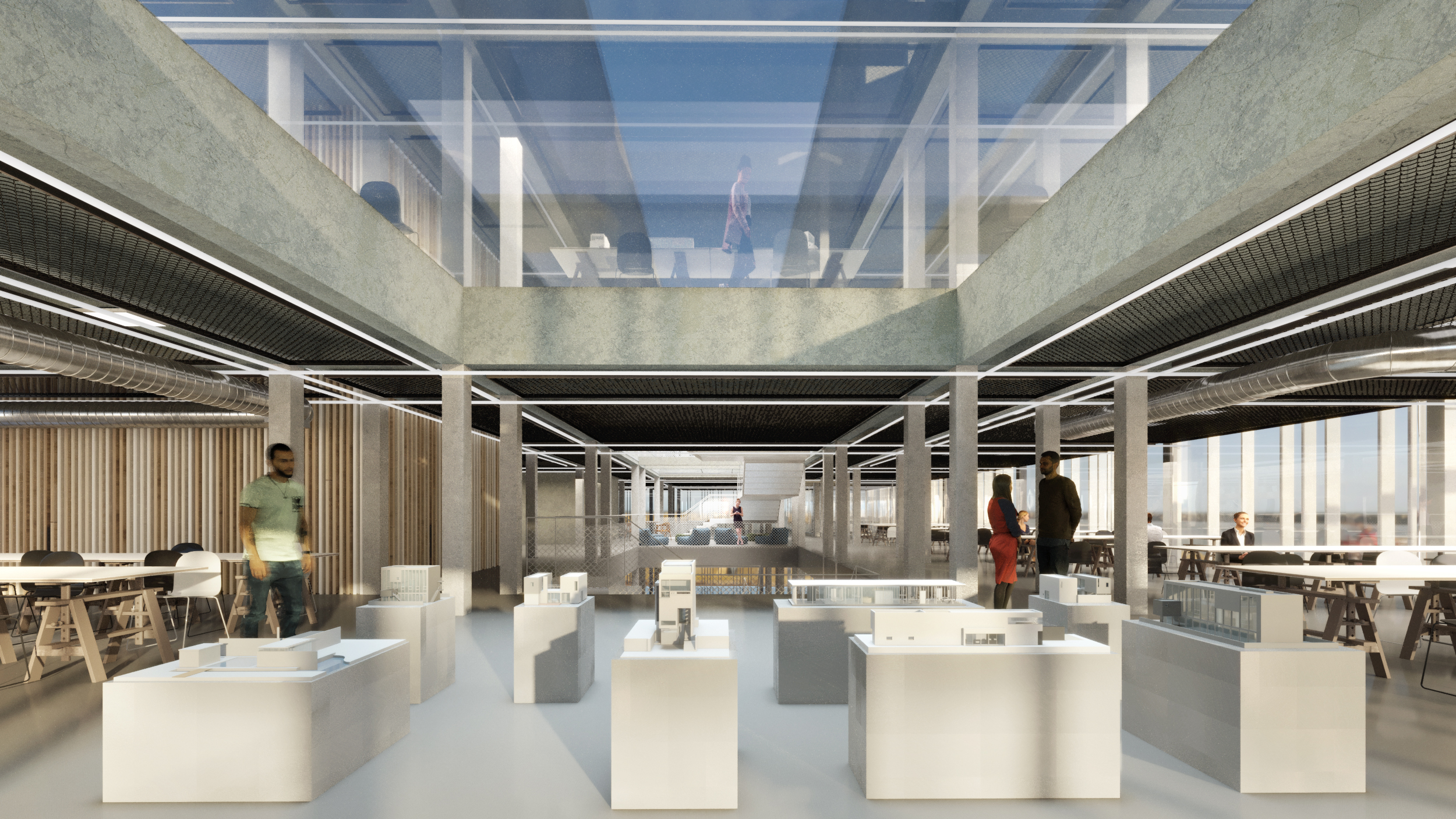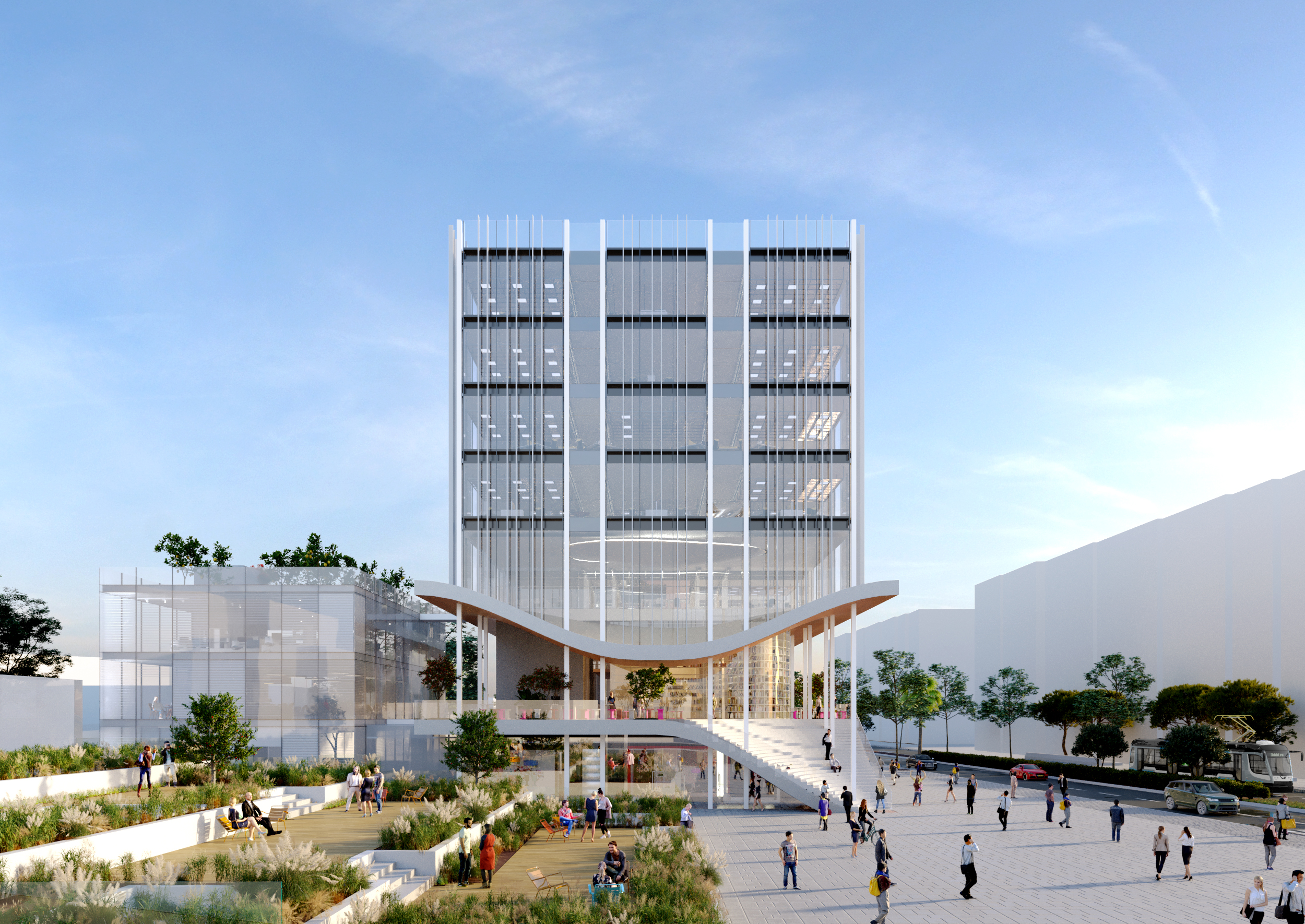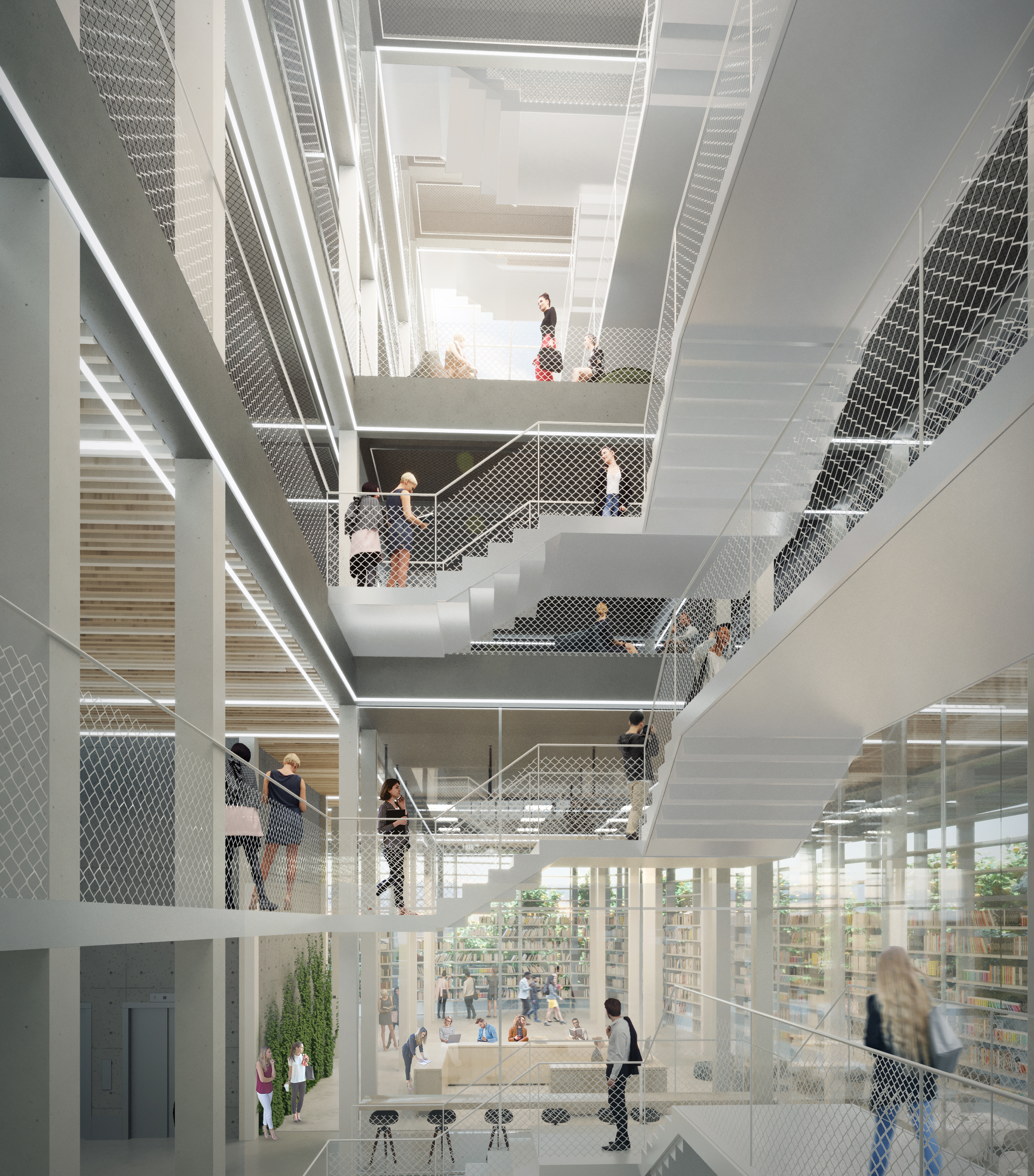Octave TLV

Type
University and public structure
Location
Tel-Aviv, Israel
University and public structure
Location
Tel-Aviv, Israel
Year
2020
Area
10,000 sqm
2020
Area
10,000 sqm


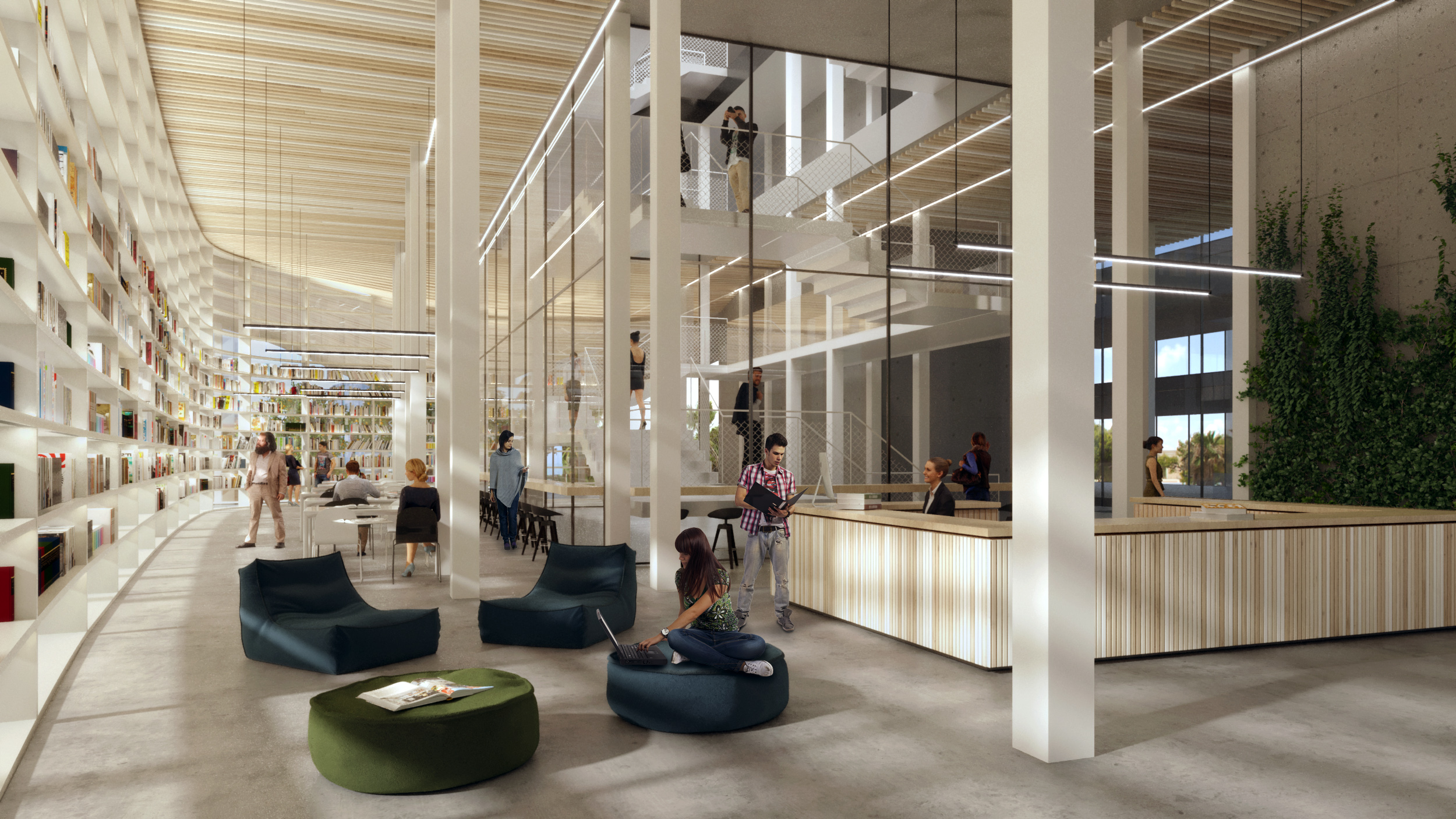
The
Faculty of Architecture is a building that challenges the design world through
a connection of innovation and technology to the environment and the city. The
location near the urban Square, invites the public in and creates a movement
between the city and the building, wandering
through the building reinforces the concept of the "Brownian
movement" that we compare to the student movement inside the faculty - as
particles moving randomly inside an orderly built structure. The ability to
surprise on the one hand, both in the program and in the sights and on the
other hand to design an absolute grid of 6X6, allows complete flexibility
between the spaces, expanding them to large working spaces or reducing them
back to the formal and basic studio classes. What
defines architecture studies in 2020? A more transparent and dynamic way of
learning. Without a frontal lecturer or walls full of sheets, more of a
three-dimensional, innovative, complex, and modular environment. The tension between
the expected and the unexpected, and between the exterior and the interior,
blurs the boundaries of the structure. The
modular grid allows dynamism and flexibility to the interior spaces according
to the changing needs of the faculty. This principle indicates the development
of the horizontal and vertical sections, while the stairs movement produces an
internal diagonal section that functions as a common space for students and
infuses natural light into the heart of the building. The grid is also
the building construction base, that is scattered by steel columns that
transmit the rhythm of the structure to the facade. Furthermore, The beams
running through the ceilings are also arranged according to the grid. In
designing the facade we planned to use columns with solar panels that respond
to the course of the sun during the day and bring shading in a structure that reduces
the hot temperature. The design of the facade is part of the concept and the
motivation to produce a building that stores energy and saves electricity. The
lighting reinforces the building movement and illuminates the rhythm within it.
In order to get the modular feel of the spaces in the facade, we took lighting
tests to simulate a situation where at any given moment the spaces look
floating. We
believe that architecture students need a dynamic, technological and flexible
environment. The Octave is a building with these virtues that communicates with
the environment and echoes in the city of Tel Aviv.
![]()
![]()

