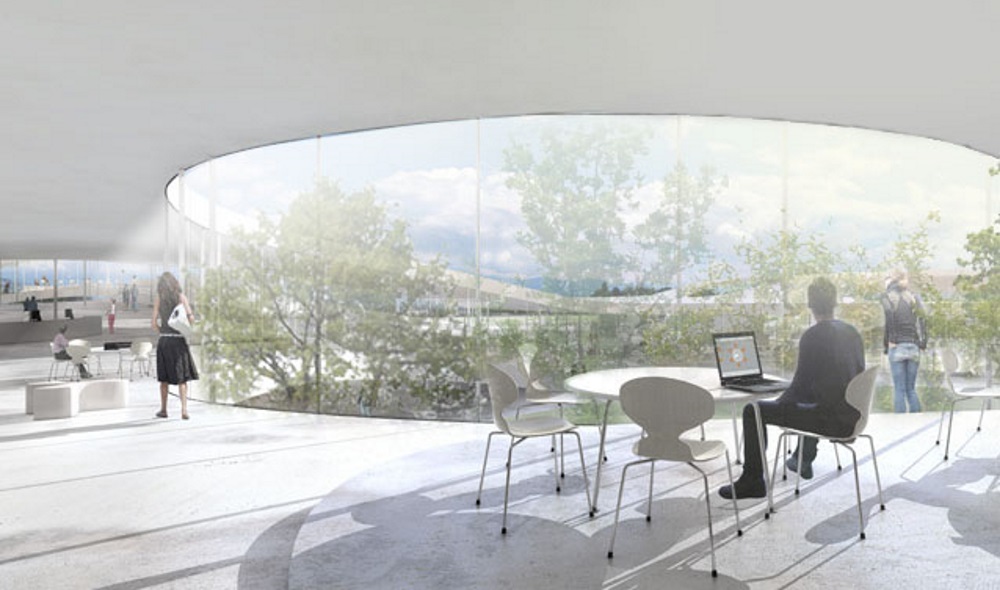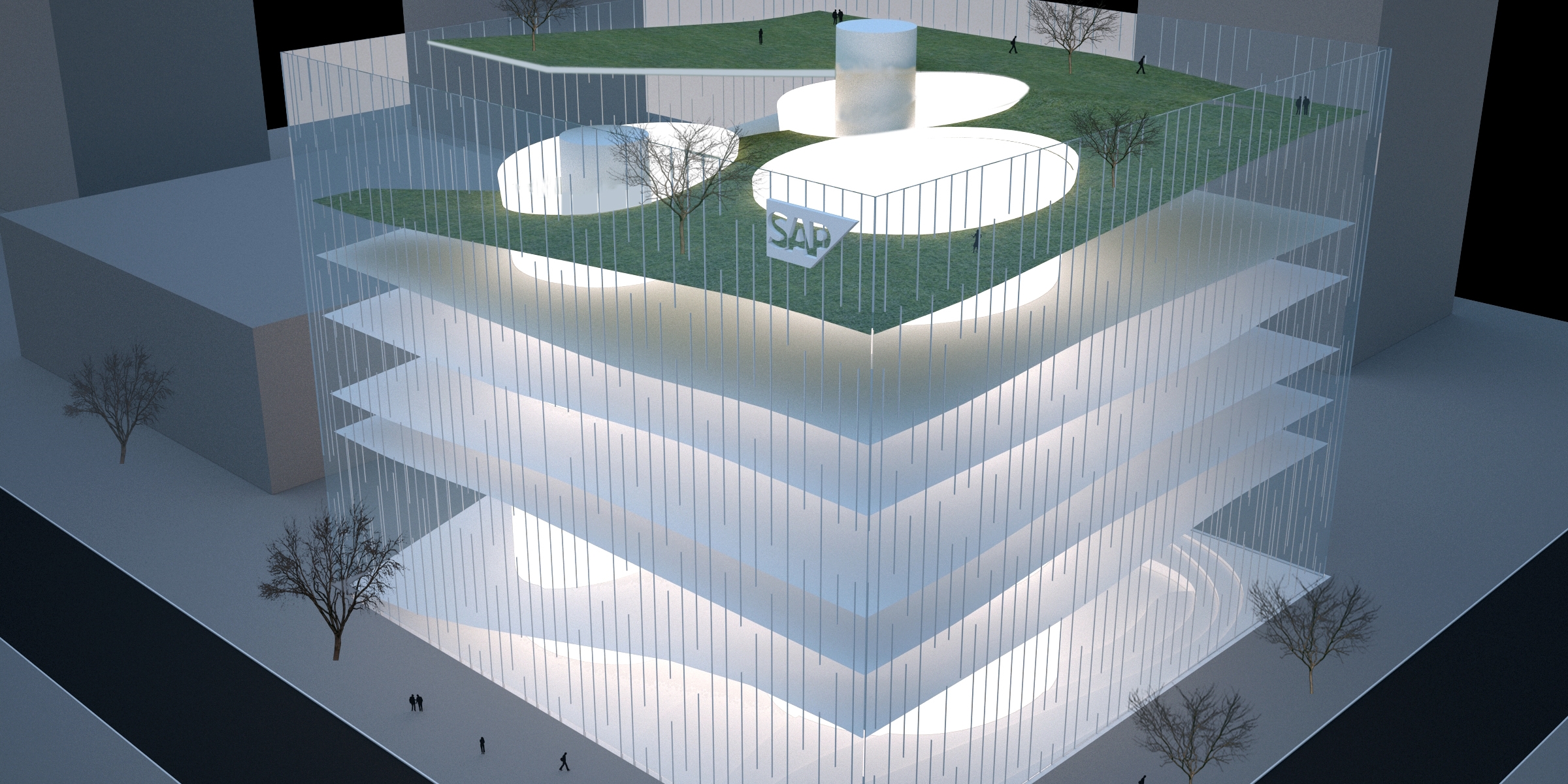SAP

Type
Public Offices
Location
Ra’ananna, Israel
Public Offices
Location
Ra’ananna, Israel
Year
2013
Area
18,000 sqm
2013
Area
18,000 sqm

The Sap building was designed as office spaces
and mixed-use functions, with the primary design objective to create vertical
green links between the basement level and the roof system, thus bringing
natural daylight and wind ventilation in to the office environment. The
vertical green link culminates with a large roof top garden providing outdoor
seating areas for the office workers.
The project was designed for the benefit of the workers, with imaginative solutions for assistive learning, communal working and micro-climate learning customized to the individual. The permeable open plan works spaces encourage efficient movement and interaction of people, which is further enhanced through large double-height spaces, level changes and collaborative work spaces.
The building’s skin is characterized by a simple glass cube, whose transparency exposes the internal complexity of the office floors and level changes. The delicate glass skin emphasizes the horizontality of the building levels, and act in juxtaposition with the characteristic white vertical stripes of the building’s facade.
The project was designed for the benefit of the workers, with imaginative solutions for assistive learning, communal working and micro-climate learning customized to the individual. The permeable open plan works spaces encourage efficient movement and interaction of people, which is further enhanced through large double-height spaces, level changes and collaborative work spaces.
The building’s skin is characterized by a simple glass cube, whose transparency exposes the internal complexity of the office floors and level changes. The delicate glass skin emphasizes the horizontality of the building levels, and act in juxtaposition with the characteristic white vertical stripes of the building’s facade.


