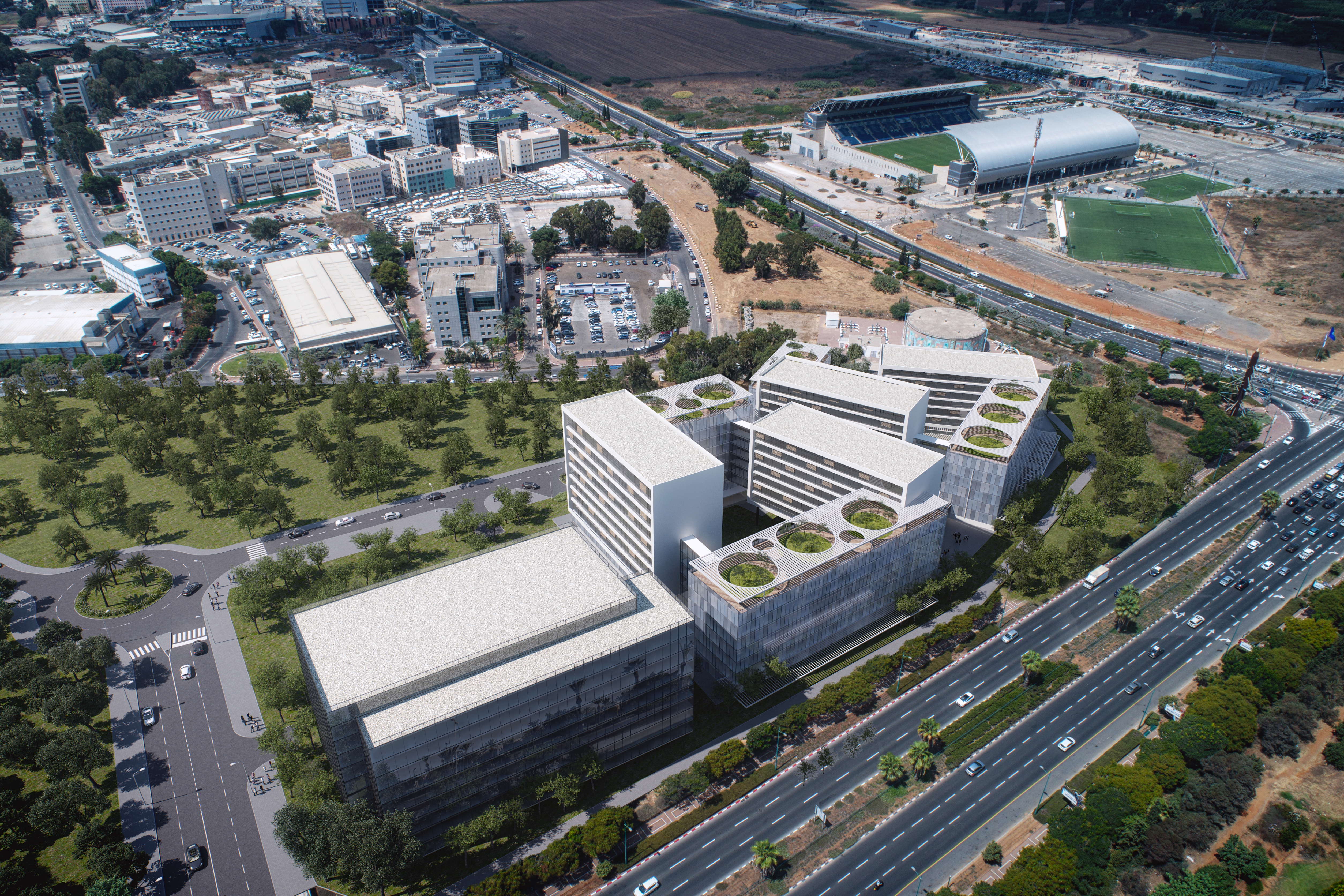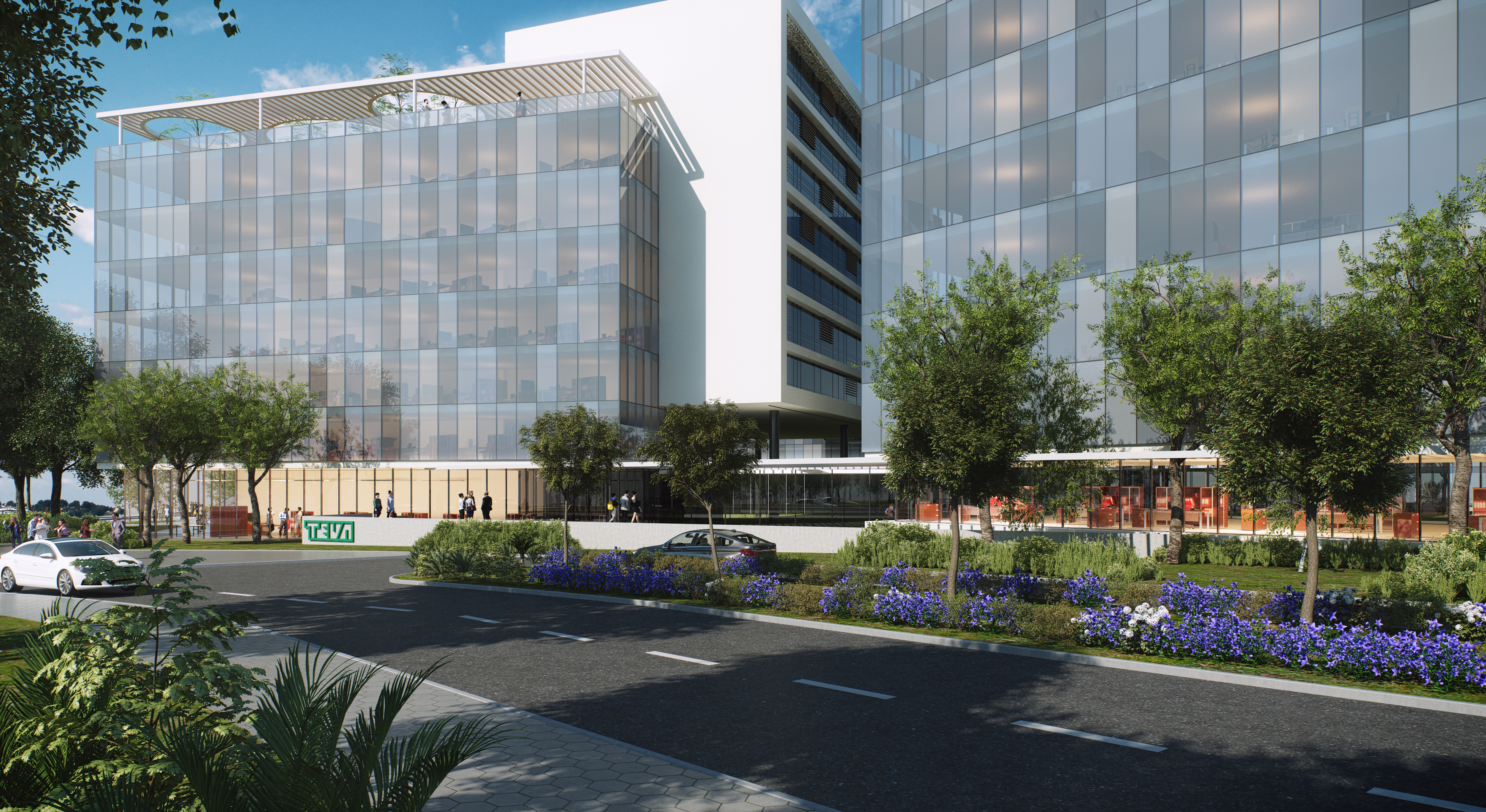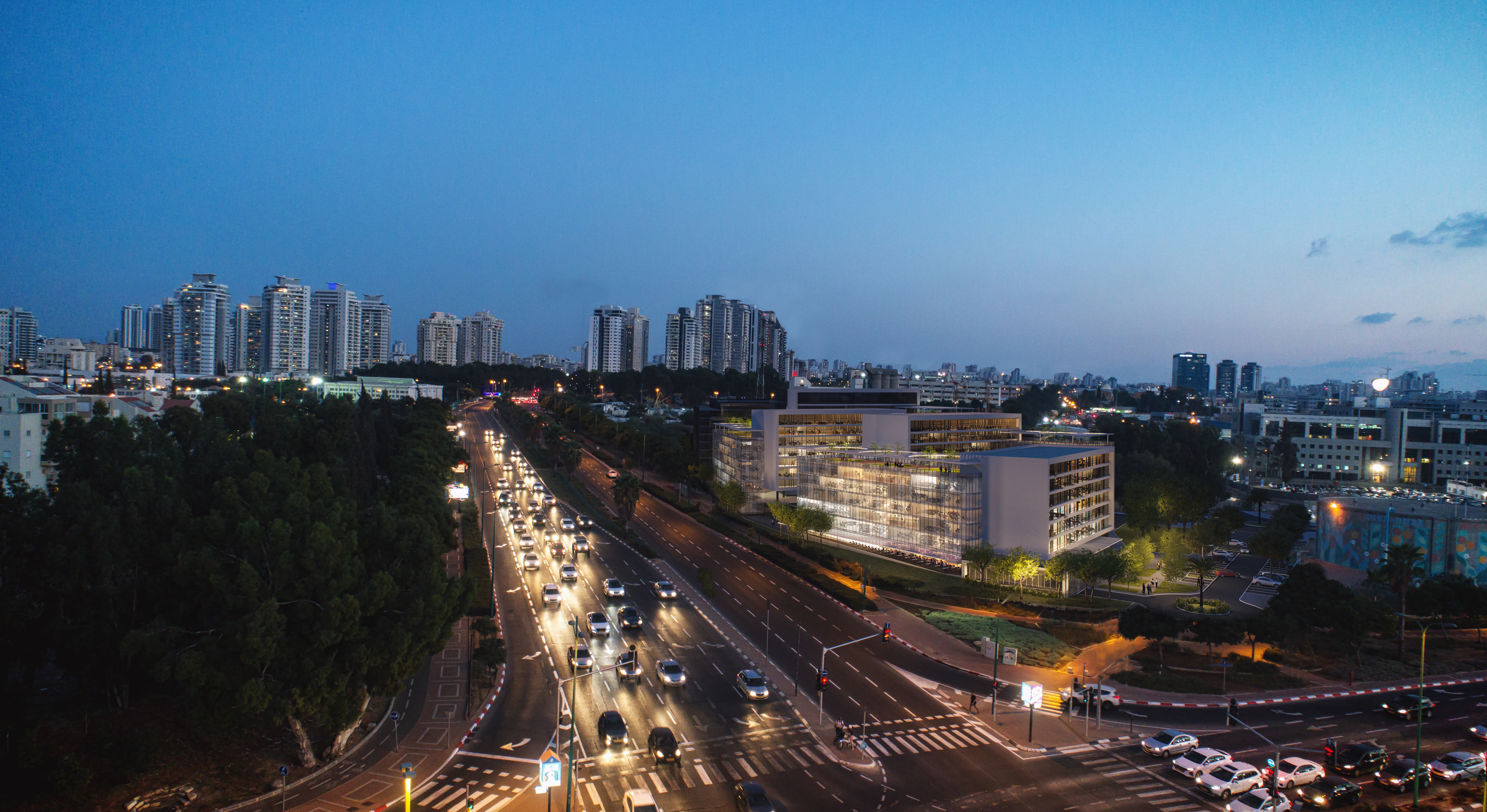Teva- Petach Tikva

Type
Campuses
Location
Petach Tikva, Israel
Campuses
Location
Petach Tikva, Israel
Year
2015
Area
42,000 sqm
2015
Area
42,000 sqm

The Teva
Campus is a large-scale office complex, food court and public spaces. The
geometry of the campus is shaped as a smooth continuation of the surrounding
landscape. A transition from human scale to urban scale – from the nature to
city.
The campus is comprised of a series of office buildings between 5-8 floors with graded roof structures that introduce green links in to the office spaces. The heights of the buildings change in accordance with sun path, and contain inner courtyard spaces designed as microclimates with water features, seating areas and intimate corners. The landscape strategy for the inner courtyards followed six key principles - meditation, rest, walk, meeting, work and sports - to simulate the language of adjacent agricultural fields.
We proposed the TEVA campus to be an urban neighborhood, generated by a merge of pragmatic office layouts and fluidity of pedestrian circulation. A local community adopted to the duality of the immediate surrounding nature and city, but home to a global business and with a global mindset. A campus that incorporates in its DNA a passive sustainable wellness by generating an architecture that shades and protects the inner courtyard space through its geometry and intelligent façade system.
The campus is comprised of a series of office buildings between 5-8 floors with graded roof structures that introduce green links in to the office spaces. The heights of the buildings change in accordance with sun path, and contain inner courtyard spaces designed as microclimates with water features, seating areas and intimate corners. The landscape strategy for the inner courtyards followed six key principles - meditation, rest, walk, meeting, work and sports - to simulate the language of adjacent agricultural fields.
We proposed the TEVA campus to be an urban neighborhood, generated by a merge of pragmatic office layouts and fluidity of pedestrian circulation. A local community adopted to the duality of the immediate surrounding nature and city, but home to a global business and with a global mindset. A campus that incorporates in its DNA a passive sustainable wellness by generating an architecture that shades and protects the inner courtyard space through its geometry and intelligent façade system.






